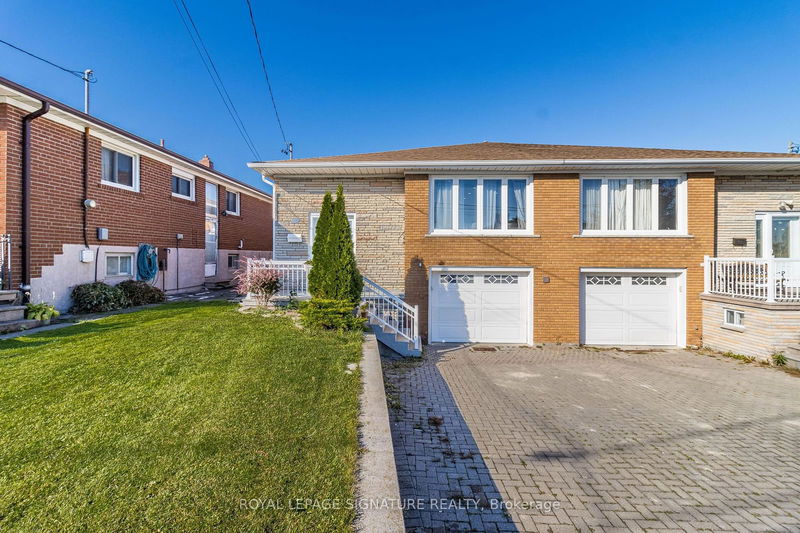Key Facts
- MLS® #: W9507596
- Secondary MLS® #: 40668096
- Property ID: SIRC2140816
- Property Type: Residential, Townhouse
- Lot Size: 3,545.94 sq.ft.
- Bedrooms: 3+1
- Bathrooms: 3
- Additional Rooms: Den
- Parking Spaces: 3
- Listed By:
- ROYAL LEPAGE SIGNATURE REALTY
Property Description
Bright & Spacious Raised Bungalow In A Central Location! Quick Access To Public Transit, GO & Subways; Mins. To Highways(401/400/407). Surrounded By Parks & Shopping! Also Close To Hospital, Yorkdale Mall & York University; Bonus: LRT Is Underway! With Over 2000 Square Feet Of Living Space & Coveted Layout, This Home Provides Many Living Options For All Family Types! The Main Floor Offers an open-concept living/Dining Space With Pot Lights & Hardwood Floors. Bright Large Eat In Kitchen With Lots Of Cupboard Space. Nice-sized 3 Bedrooms; With Master Bedroom Offering A Walk/In Closet & 2pc Ensuite. The Walk OutBasement Boosts Bright Large Windows, a Kitchen, a Bedroom, & A Bonus Family Room That Can used as a Potential Office/Den/Rec Room/Gym/Guest Space, etc... Home Has An Additional side and cold Room In Basement With Additional Storage Space In Basement. Long Driveway & Garage Fits 3 Cars With Entrance To Home From Garage. Nice Sized Backyard Is Awaiting Your Personal Touches.
Rooms
- TypeLevelDimensionsFlooring
- Living roomMain15' 4.6" x 12' 2.8"Other
- Dining roomMain8' 8.3" x 9' 8.9"Other
- KitchenMain14' 6.4" x 12' 4.8"Other
- Primary bedroomMain13' 6.5" x 11' 10.9"Other
- BedroomMain10' 8.6" x 12' 5.2"Other
- BedroomMain10' 9.5" x 11' 6.7"Other
- Family roomBasement12' 11.5" x 13' 4.6"Other
- KitchenBasement13' 1.4" x 8' 11"Other
- BedroomBasement12' 11.9" x 10' 7.1"Other
- Laundry roomBasement7' 8.1" x 11' 6.5"Other
- Cellar / Cold roomBasement6' 1.6" x 12' 8.8"Other
- OtherBasement2' 10.6" x 6' 7.9"Other
Listing Agents
Request More Information
Request More Information
Location
66 Arleta Ave, Toronto, Ontario, M3L 2E7 Canada
Around this property
Information about the area within a 5-minute walk of this property.
Request Neighbourhood Information
Learn more about the neighbourhood and amenities around this home
Request NowPayment Calculator
- $
- %$
- %
- Principal and Interest 0
- Property Taxes 0
- Strata / Condo Fees 0

