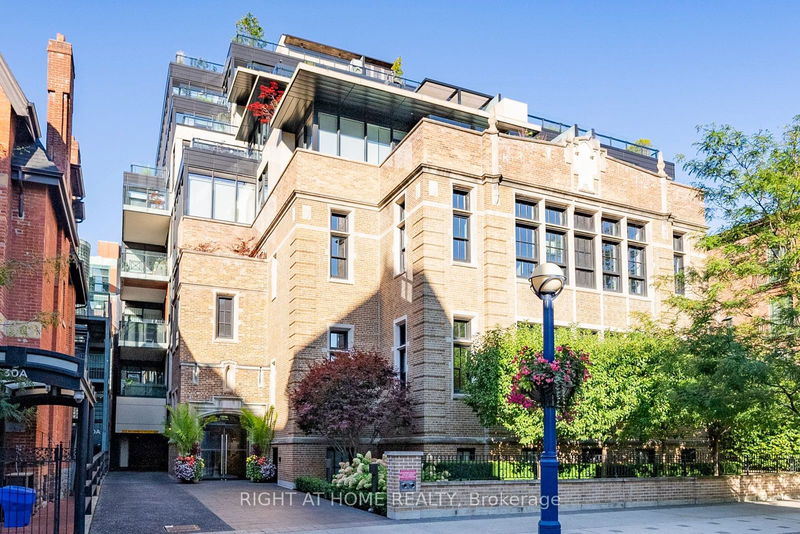Key Facts
- MLS® #: C9505629
- Property ID: SIRC2139224
- Property Type: Residential, Condo
- Bedrooms: 1+1
- Bathrooms: 2
- Additional Rooms: Den
- Parking Spaces: 2
- Listed By:
- RIGHT AT HOME REALTY
Property Description
Welcome to 36 Hazelton Ave! Luxurious living at its finest in one of Toronto's most exclusive boutique buildings in the heart of Yorkville. Only 7 storey and 19 units in this building, 24 hours concierge services, valet parking, fully equipped gym. Steps to everything you need, the city's finest restaurants, bars, designer shops, art galleries, groceries and subway. this beautifully upgraded 2 storey 1 bdrm + Den unit approx 1551 sqft + 250 sqft terrace & balcony, 85 sqft large storge room, and a private wine cellar. Floor to ceiling windows with electric shutters, 10ft ceiling height. The main level features a modern open concept layout living room with a gas fireplace combined with dining room area. A modern kithen with centre island featuring integrated built-in miele appliances, custom kithen cabinets and cabinetry marble countertops and marble backsplash , a newly upgraded modern 3pcs full bathroom. A w/o to a west facing balcony with in-ground led light, tiled flooring and BBQ gas line has been installed ! The lower level features a large private terrace, BBQ gas line has been installed, custom built floor to ceiling closet in a family room / home office/Den which leads to a master bedroom with a custom w/i closet and luxurious spa like ensuite with double sinks, custom tiled backsplash and flooring, glass enclosed stand shower and a glorious soaker tub. Don't miss out this beautiful rare find suite nestled in the heart of Yorkville !
Rooms
Listing Agents
Request More Information
Request More Information
Location
36 Hazelton Ave #3E, Toronto, Ontario, M5R 2E2 Canada
Around this property
Information about the area within a 5-minute walk of this property.
Request Neighbourhood Information
Learn more about the neighbourhood and amenities around this home
Request NowPayment Calculator
- $
- %$
- %
- Principal and Interest 0
- Property Taxes 0
- Strata / Condo Fees 0

