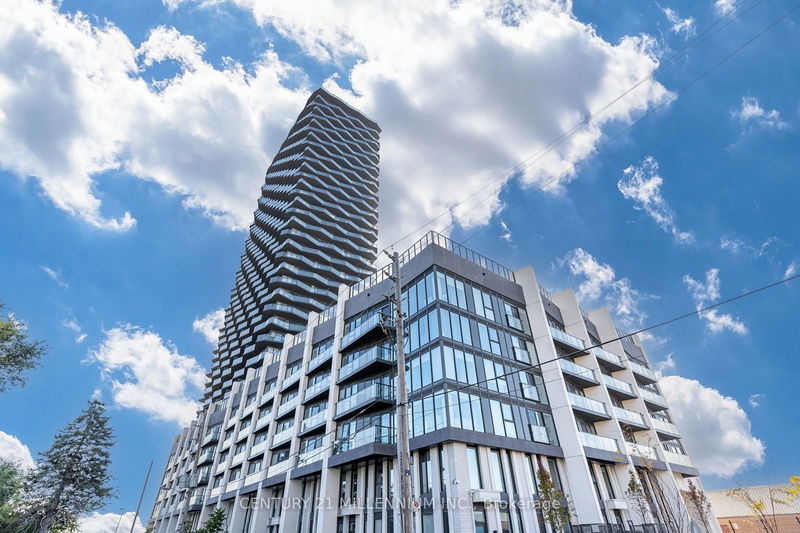Key Facts
- MLS® #: W9505794
- Secondary MLS® #: 40667082
- Property ID: SIRC2139212
- Property Type: Residential, Condo
- Bedrooms: 1+1
- Bathrooms: 1
- Additional Rooms: Den
- Parking Spaces: 1
- Listed By:
- CENTURY 21 MILLENNIUM INC.
Property Description
Brand New Luxurious Building Welcomes You Home! This Modern & Contemporary Suite Showering In Natural Light & Offering Stunning Panoramic Views Overlooking City & Skyline From Its Huge 105 Sqft Balcony. This Brand New 1+ Den Offers A Perfect Blend Of Functionality And Sophistication With Its Warm Open Concept Layout And Soaring 9 Ceilings. Stylish Finishes Include Wide Plank Laminate Flooring And Stone Counters Throughout. Upgraded Kitchen With Gorgeous Backsplash, Two-Tone Cabinetry and B/I Appliances. Walk-Out To Expansive Balcony From Living Room. Bonus Den Provides Ample Space For A Home Office Or Guest Room. Over 9,500 Sqft Of State-Of-The Art Amenity Space Including Gym, Sauna Party Room, Concierge, Outdoor Pool, Guest Suites, Direct Shuttle Bus To Subway Stn, Kids Room, Pet Wash, Rec Room, Co-Working Space & Much More.1 Parking & 1 Locker Included. Perfect for First Time Home Buyers or Investor's. Currently Rented to "AAA" Tenants. Vacant & Tenanted Possession Available!!
Rooms
Listing Agents
Request More Information
Request More Information
Location
36 Zorra St #202, Toronto, Ontario, M8Z 4Z7 Canada
Around this property
Information about the area within a 5-minute walk of this property.
Request Neighbourhood Information
Learn more about the neighbourhood and amenities around this home
Request NowPayment Calculator
- $
- %$
- %
- Principal and Interest 0
- Property Taxes 0
- Strata / Condo Fees 0

