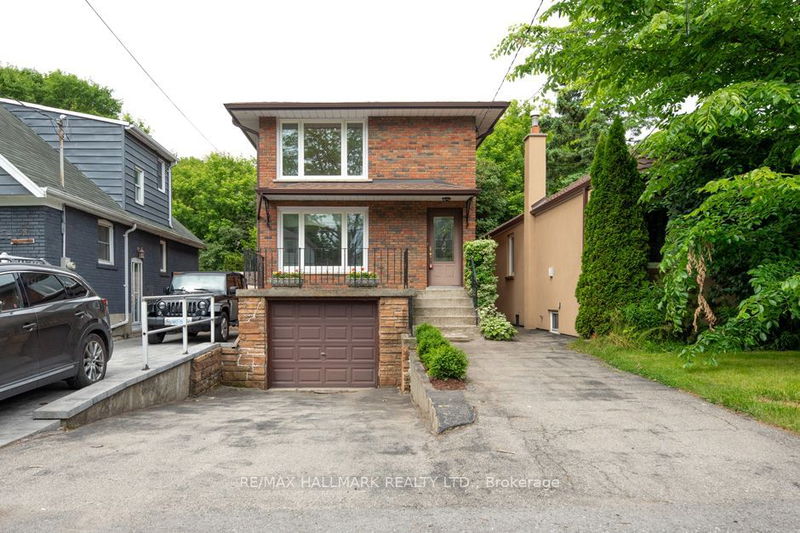Key Facts
- MLS® #: E9398001
- Property ID: SIRC2137842
- Property Type: Residential, Single Family Detached
- Lot Size: 3,066.23 sq.ft.
- Bedrooms: 3
- Bathrooms: 2
- Additional Rooms: Den
- Parking Spaces: 3
- Listed By:
- RE/MAX HALLMARK REALTY LTD.
Property Description
This traditional brick detached two-storey family home, nestled in the heart of Cliffside Village, has been cherished by the same family for over 50 years!! Showcasing 3 spacious bedrooms, hardwood floors, an eat in kitchen with a sunlit breakfast area, and 2 washrooms, this residence offers comfort and style. The finished basement also has a separate entrance, while the property features a serene, fully-fenced backyard for private relaxation. Enjoy the convenience of being within walking distance to TTC, schools, shopping, Starbucks, the Go Train, and the picturesque Bluffs, making this home a perfect blend of comfort living and suburban tranquillity.
Rooms
- TypeLevelDimensionsFlooring
- Living roomMain12' 3.6" x 13' 1.4"Other
- Dining roomMain9' 6.1" x 12' 1.6"Other
- KitchenMain10' 5.9" x 17' 7.2"Other
- Breakfast RoomMain10' 5.9" x 17' 7.2"Other
- Primary bedroom2nd floor14' 9.1" x 17' 7.2"Other
- Bedroom2nd floor9' 10.1" x 10' 9.9"Other
- Bedroom2nd floor10' 2" x 10' 9.9"Other
- Recreation RoomBasement11' 1.8" x 16' 4.8"Other
- Laundry roomBasement10' 9.9" x 11' 1.8"Other
Listing Agents
Request More Information
Request More Information
Location
40 Claremore Ave, Toronto, Ontario, M1N 3R9 Canada
Around this property
Information about the area within a 5-minute walk of this property.
Request Neighbourhood Information
Learn more about the neighbourhood and amenities around this home
Request NowPayment Calculator
- $
- %$
- %
- Principal and Interest 0
- Property Taxes 0
- Strata / Condo Fees 0

