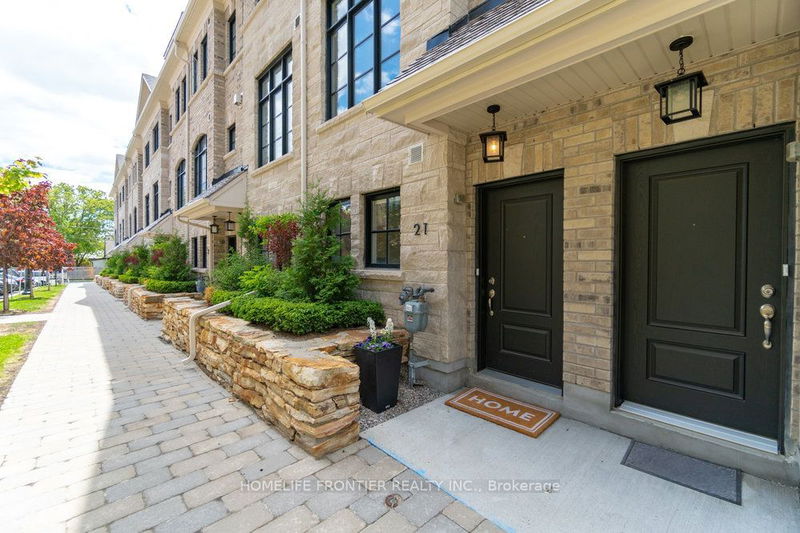Key Facts
- MLS® #: W9418974
- Property ID: SIRC2137792
- Property Type: Residential, Townhouse
- Lot Size: 770 sq.ft.
- Bedrooms: 3+1
- Bathrooms: 3
- Additional Rooms: Den
- Parking Spaces: 2
- Listed By:
- HOMELIFE FRONTIER REALTY INC.
Property Description
Presenting a showstopper! No compromises for your family this Fall with this nearly new 3+1 bedroom, 3 bath, 2 parking spot executive townhome thats guaranteed to amaze. Situated in prime Long Branch, a highly walkable neighbourhood close to everything, this stylish gem will elevate your lifestyle. From the lower-level Office/Den with powder room to the entertainer's dream main floor, this open-concept, loft-style living space offers wide plank white oak floors, a concrete cast electric fireplace, and a modern Scavolini-inspired kitchen leading to a large terrace perfect for relaxing and grilling.The second floor features two spacious bedrooms with large closets, a full laundry room, and a family bath that actually makes having kids feel rewarding. The third floor is pure luxury, boasting a full primary suite with double-sided walk-in closets and a principal bathroom designed to make your friends envious. The oversized double garage provides tandem parking spots, and the home is truly turnkey, offering the ultimate in maintenance-free, trendy living
Rooms
- TypeLevelDimensionsFlooring
- Home officeGround floor6' 8.3" x 8' 8.3"Other
- KitchenMain13' 8.1" x 13' 3.4"Other
- Dining roomMain13' 10.8" x 9' 10.5"Other
- Living roomMain11' 9.3" x 13' 5.8"Other
- Bedroom2nd floor13' 2.2" x 13' 4.6"Other
- Bedroom2nd floor8' 11.8" x 13' 4.6"Other
- Primary bedroom3rd floor13' 4.6" x 20' 5.6"Other
- BathroomGround floor0' x 0'Other
- Bathroom2nd floor0' x 0'Other
- Bathroom3rd floor0' x 0'Other
Listing Agents
Request More Information
Request More Information
Location
80 Daisy Ave #21, Toronto, Ontario, M8W 0B7 Canada
Around this property
Information about the area within a 5-minute walk of this property.
Request Neighbourhood Information
Learn more about the neighbourhood and amenities around this home
Request NowPayment Calculator
- $
- %$
- %
- Principal and Interest 0
- Property Taxes 0
- Strata / Condo Fees 0

