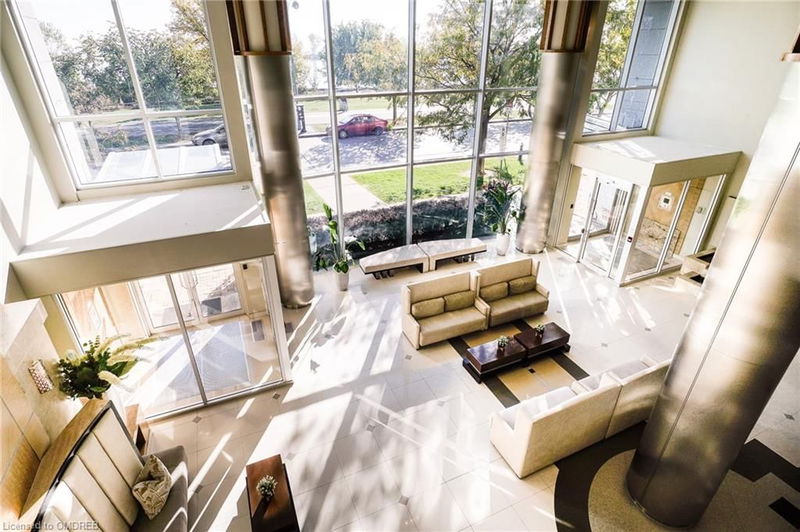Key Facts
- MLS® #: 40665292
- Secondary MLS® #: W9417701
- Property ID: SIRC2136507
- Property Type: Residential, Condo
- Living Space: 1,275 sq.ft.
- Bedrooms: 2+1
- Bathrooms: 2
- Parking Spaces: 1
- Listed By:
- Royal LePage Real Estate Services Ltd., Brokerage
Property Description
Discover "Explorer at Waterview,” located in the sought-after Humber Bay Shores area. This sleek, modern unit offers stunning, unobstructed southeast views of Toronto’s skyline and lake, best enjoyed from the 200+ sq ft wrap-around balcony, accessible from both bedrooms and the living room. Imagine soaking in those sunrise vistas and twinkling city lights at night.
Inside, this recently updated home features 2 bedrooms, 2 full bathrooms, and a spacious den with French doors that can serve as an office, workout space, or a third bedroom, all spread over approximately 1,100 sq ft of stylish living space. The unit comes equipped with ensuite stacked washer/dryer, and new stainless-steel appliances, including a fridge, stove, built-in microwave, dishwasher.
The building’s amenities are top-notch: an indoor swimming pool with a hot tub, sauna, gym, party and theater room, a car wash, guest suites, and ample visitor parking. Step outside to enjoy walking trails, nearby restaurants, and a seasonal farmers market. Plus, you’ll have easy access to the TTC, highways, and both airports.
Enjoy urban living in a vibrant community, just a quick 20-minute drive to downtown Toronto!
Rooms
- TypeLevelDimensionsFlooring
- KitchenMain8' 11.8" x 10' 9.1"Other
- BedroomMain10' 7.8" x 14' 4"Other
- Primary bedroomMain10' 9.1" x 17' 3.8"Other
- BathroomMain9' 8.1" x 8' 11.8"Other
- BedroomLower8' 5.1" x 10' 4"Other
- Dining roomMain11' 8.9" x 22' 9.6"Other
- Family roomMain11' 8.9" x 22' 9.6"Other
- BedroomLower8' 5.1" x 10' 4"Other
Listing Agents
Request More Information
Request More Information
Location
58 Marine Parade Drive #1110, Toronto, Ontario, M8V 4G1 Canada
Around this property
Information about the area within a 5-minute walk of this property.
Request Neighbourhood Information
Learn more about the neighbourhood and amenities around this home
Request NowPayment Calculator
- $
- %$
- %
- Principal and Interest 0
- Property Taxes 0
- Strata / Condo Fees 0

