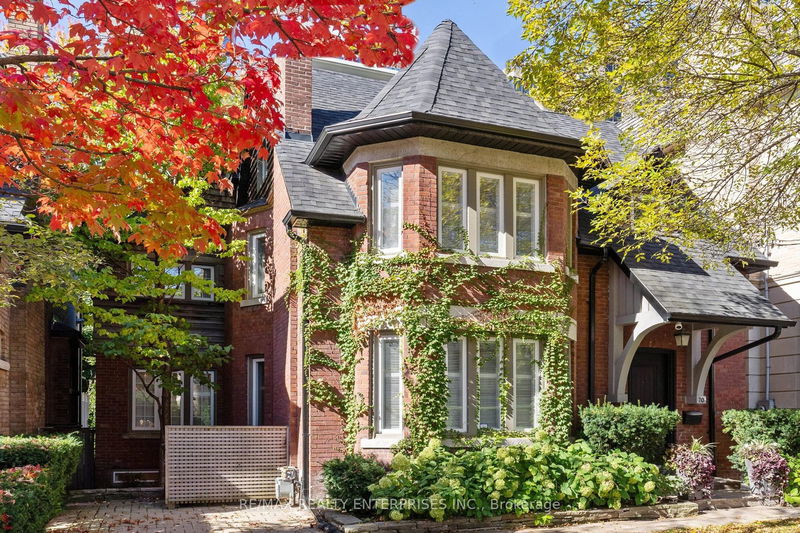Key Facts
- MLS® #: C9417175
- Secondary MLS® #: 40665824
- Property ID: SIRC2135267
- Property Type: Residential, Single Family Detached
- Lot Size: 6,920 sq.ft.
- Bedrooms: 4+1
- Bathrooms: 5
- Additional Rooms: Den
- Parking Spaces: 3
- Listed By:
- RE/MAX REALTY ENTERPRISES INC.
Property Description
OPEN HOUSE SUN DEC 15 > Detached Luxury 40 X 173 Lot Experience the epitome of 4,400 sq ft of luxury living space in this exquisite property that seamlessly blends traditional charm with contemporary elegance. Stunningly renovated addition features a gorgeous design . Enjoy the flames of the exquisite Living Room Fireplace and open concept Dining Room. The ultimate custom kitchen boasts a vaulted ceiling with 3 fabulous skylights, creating a bright and inviting culinary space. A beautiful addition with attractive center island and high-end built-in appliances make this kitchen a chef's dream especially with an easy walk-out to a large custom deck for your entertaining and your own private stairs to the lower level mature garden. This eat-in kitchen also has a custom built-in eating area overlooking the deck, let the sunshine in and enjoy the luxury of beautiful landscaping and mature trees. The second floor is dedicated to relaxation and comfort, showcasing a spacious primary bedroom complete with a lavish 5-piece ensuite bath, a generous walk-in closet, and private sitting room for peaceful retreats. Additionally, there are 4 more bedrooms in total plus 5 bathrooms for your utmost convenience. Ascend to the fantastic 3 floor loft area, elegantly designed with dormer-style features and having its own 4-piece ensuite, provides a secluded oasis for guests or family. The lower level feels as inviting as the main floor, thanks to its excellent walk-out access to a beautifully manicured gardens brimming with vibrant perennials and stunning flowers plus a separate patio for fun and enjoyment. A finished separate nanny suite with kitchen and full bath is a significant asset for many families. This highly sought-after upscale neighborhood known for its custom-built luxury homes and rich history, offers top-tier schools such as Bishop Strachan School, Upper Canada College, and Brown School nearby. Parking a breeze space for 3 vehicles.
Rooms
- TypeLevelDimensionsFlooring
- Living roomMain15' 1.4" x 15' 8.1"Other
- Dining roomMain10' 8.6" x 15' 8.1"Other
- KitchenMain17' 5.4" x 19' 7.4"Other
- Breakfast RoomMain17' 5.4" x 19' 7.4"Other
- Family roomMain17' 8.9" x 19' 4.6"Other
- Primary bedroom2nd floor13' 8.1" x 17' 3.3"Other
- Study2nd floor12' 9.9" x 14' 1.6"Other
- Bedroom2nd floor11' 8.9" x 13' 5.8"Other
- Bedroom2nd floor7' 11.6" x 11' 2.6"Other
- Bedroom3rd floor10' 7.1" x 14' 11.1"Other
- Family roomLower15' 3" x 16' 7.6"Other
- BedroomLower10' 7.8" x 19' 8.6"Other
Listing Agents
Request More Information
Request More Information
Location
70 Oriole Rd, Toronto, Ontario, M4V 2G1 Canada
Around this property
Information about the area within a 5-minute walk of this property.
Request Neighbourhood Information
Learn more about the neighbourhood and amenities around this home
Request NowPayment Calculator
- $
- %$
- %
- Principal and Interest 0
- Property Taxes 0
- Strata / Condo Fees 0

