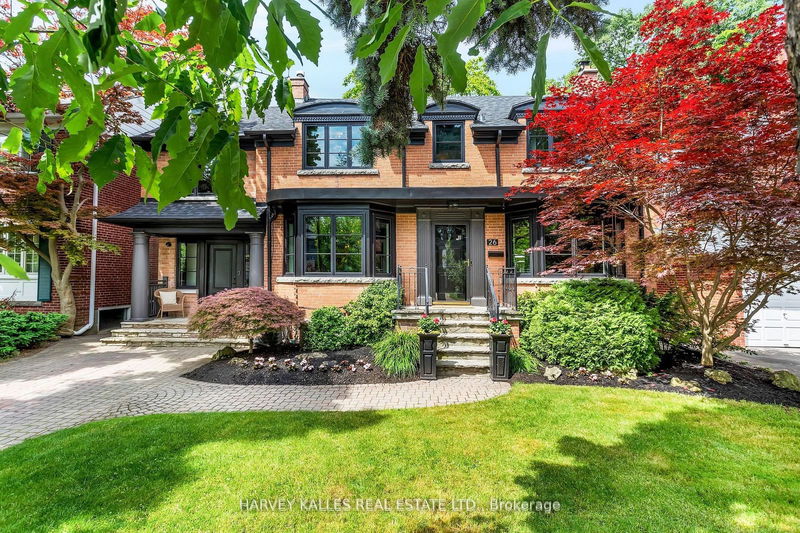Key Facts
- MLS® #: W9399170
- Property ID: SIRC2133305
- Property Type: Residential, Single Family Detached
- Lot Size: 4,900 sq.ft.
- Bedrooms: 5
- Bathrooms: 4
- Additional Rooms: Den
- Parking Spaces: 2
- Listed By:
- HARVEY KALLES REAL ESTATE LTD.
Property Description
Modern elegance meets Kingsway charm. The perfect balance between family time and entertaining guests. Enter through the main door where you are welcomed by beautiful finishes from the moment you step in, easy layout, perfect flow. Huge family room w/WO to back deck, new, stunning, modern chef's kitchen with top end Wolf and Miele app's and convenience WO. Stunning dining room w/custom hand-crafted swing door. Brand new floors will guide you to a beautiful upper sundeck O/L lush gardens. Enter through the expansive mudroom where you'll discover a place to store everything with ease and seamlessly transition into a gorgeous powder room, rear kitchen entry that provides effortless access to the backyard oasis. Private office/living quarters offer a secluded retreat, great for remote work, study, or unwinding in tranquility. Perfect for your growing family and a teenager's dream! The lower level offers a cozy theatre room w built-in projector and large 10" screen, perfect for movie nights, large gym w/private W-up, 3 pc bath and loads of storage. Whether you see a tranquil retreat or the excitement of urban living, this home's prime location offers the best of both worlds!
Rooms
- TypeLevelDimensionsFlooring
- Living roomMain12' 9.9" x 21' 9"Other
- Dining roomMain11' 6.9" x 12' 11.5"Other
- KitchenMain18' 9.9" x 21' 1.9"Other
- Breakfast RoomMain18' 9.9" x 21' 1.9"Other
- Mud RoomMain10' 2" x 20' 4.8"Other
- Primary bedroom2nd floor12' 9.9" x 22' 6.8"Other
- Bedroom2nd floor11' 7.7" x 13' 5.4"Other
- Bedroom2nd floor9' 10.1" x 11' 7.7"Other
- Bedroom2nd floor9' 10.1" x 10' 9.1"Other
- Home office2nd floor11' 6.1" x 12' 2.8"Other
- Media / EntertainmentLower9' 3.8" x 21' 3.1"Other
- Exercise RoomLower11' 8.9" x 21' 1.9"Other
Listing Agents
Request More Information
Request More Information
Location
26 Dunedin Dr, Toronto, Ontario, M8X 2K5 Canada
Around this property
Information about the area within a 5-minute walk of this property.
Request Neighbourhood Information
Learn more about the neighbourhood and amenities around this home
Request NowPayment Calculator
- $
- %$
- %
- Principal and Interest 0
- Property Taxes 0
- Strata / Condo Fees 0

