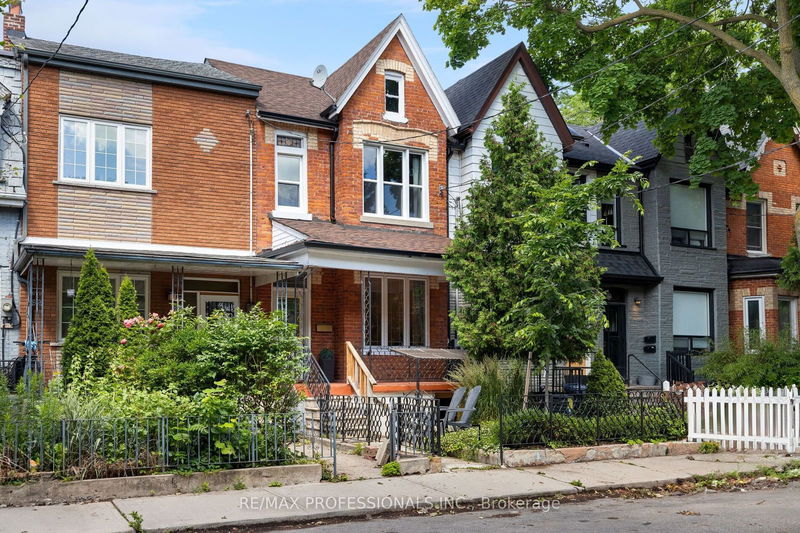Key Facts
- MLS® #: C9399623
- Property ID: SIRC2133186
- Property Type: Residential, Townhouse
- Lot Size: 1,760 sq.ft.
- Bedrooms: 5+1
- Bathrooms: 3
- Additional Rooms: Den
- Parking Spaces: 2
- Listed By:
- RE/MAX PROFESSIONALS INC.
Property Description
This stunning Victorian is nestled between Queen St. W. less than a block south of Trinity Bellwoods Park and King St. W. Central to many of the city attractions and downtown, yet so quiet you awake to the sound of birds chirping. With soaring high ceilings, a quiet private backyard and an oversized 1.5 car garage, this versatile property boasts a total of 5 bedrooms, 3 kitchens and 3 bathrooms, currently divided into 3 living spaces: an owner's suite and two income-generating Airbnb units. The upper unit rents for $265/night with the basement receiving $2500 monthly. An unbeatable location steps from Toronto's finest coffee shops, restaurants, boutiques and entertainment, with easy access to both transit and the Gardner. Endless possibilities await including live-in with rental income to offset your mortgage, a full investment property, co-ownership or easily could be used as a single-family home. Potential rental income: Main + Garage $3300/month, upper $2900/Month, Basement $2000/Month = $8200/month potential income. Public Open House Saturday October 5th 2-5 pm and Sunday October 6th 2-5 pm.
Rooms
- TypeLevelDimensionsFlooring
- Living roomMain14' 2.8" x 10' 11.8"Other
- Dining roomMain12' 9.4" x 9' 6.9"Other
- KitchenMain10' 4" x 10' 4"Other
- BedroomMain13' 6.9" x 9' 8.1"Other
- Kitchen2nd floor9' 6.1" x 10' 7.8"Other
- Bedroom2nd floor12' 11.9" x 15' 5"Other
- Bedroom2nd floor11' 6.9" x 10' 7.8"Other
- Bedroom2nd floor12' 11.9" x 9' 8.9"Other
- Living roomLower22' 9.6" x 10' 7.8"Other
- KitchenLower12' 7.9" x 9' 8.1"Other
- BedroomLower15' 5" x 9' 8.1"Other
- Laundry roomLower6' 9.1" x 9' 3"Other
Listing Agents
Request More Information
Request More Information
Location
58 Massey St, Toronto, Ontario, M6J 2T4 Canada
Around this property
Information about the area within a 5-minute walk of this property.
Request Neighbourhood Information
Learn more about the neighbourhood and amenities around this home
Request NowPayment Calculator
- $
- %$
- %
- Principal and Interest 0
- Property Taxes 0
- Strata / Condo Fees 0

