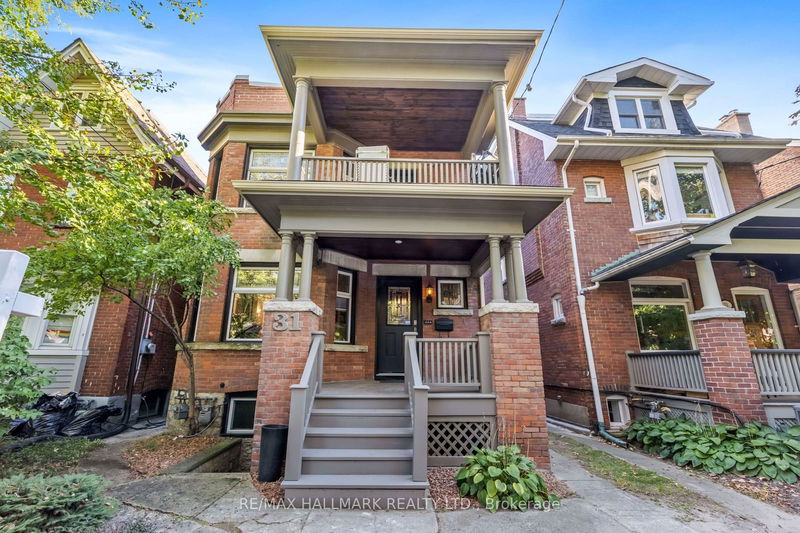Key Facts
- MLS® #: W9396647
- Property ID: SIRC2130192
- Property Type: Residential, Duplex
- Lot Size: 4,774 sq.ft.
- Bedrooms: 5+1
- Bathrooms: 2
- Additional Rooms: Den
- Parking Spaces: 4
- Listed By:
- RE/MAX HALLMARK REALTY LTD.
Property Description
Rarely Offered Character Filled Duplex In Highly Desirable Roncesvalles Neighborhood! 2 Spacious Units With Soaring Ceilings, Gleaming Hardwood Floors, Wood Trim & Stained Glass Windows. Intelligent Layout With Lots Of Windows For Natural Light. Main Floor Features: 2 Generous Bedrooms, Living Room With Gas Fireplace, Bay Stained Glass Window, Large Dining Room, Upgraded Kitchen With Granite Counter, Backsplash, Stainless Steel Appliances & Pot Lights And Separate Den With Walk-Out To Yard. Upstairs, The Second Unit Includes 3 Bedrooms, Living Room With Bay Window, Wood Fireplace & Walk-Out To Balcony, Large Dining Room & Generous Kitchen With Lots of Storage, Pot Lights & Backsplash. Sitting On A Nicely Sized Lot With 2 Car Parking & 2 Car Detached Garage. Serene Fenced Backyard Includes Huge New Deck (2024). Perfectly Located On Quiet Street In Family Friendly Neighborhood, Steps to Shops, Amenities, Highpark, Trails, Transit, Schools & More.
Rooms
- TypeLevelDimensionsFlooring
- Living roomMain15' 11.7" x 16' 3.2"Other
- Dining roomMain15' 3" x 10' 10.7"Other
- KitchenMain12' 1.2" x 10' 10.7"Other
- Primary bedroomMain8' 8.3" x 13' 3.8"Other
- BedroomMain8' 8.3" x 14' 8.3"Other
- Home officeMain8' 11" x 12' 5.6"Other
- Living room2nd floor15' 7" x 16' 2.8"Other
- Dining room2nd floor12' 1.6" x 16' 3.6"Other
- Kitchen2nd floor12' 1.6" x 10' 2.4"Other
- Bedroom2nd floor9' 4.5" x 18' 2.8"Other
- Bedroom2nd floor9' 4.5" x 11' 6.5"Other
- Bedroom2nd floor8' 11" x 15' 2.6"Other
Listing Agents
Request More Information
Request More Information
Location
31 Hewitt Ave, Toronto, Ontario, M6R 1Y4 Canada
Around this property
Information about the area within a 5-minute walk of this property.
Request Neighbourhood Information
Learn more about the neighbourhood and amenities around this home
Request NowPayment Calculator
- $
- %$
- %
- Principal and Interest 0
- Property Taxes 0
- Strata / Condo Fees 0

