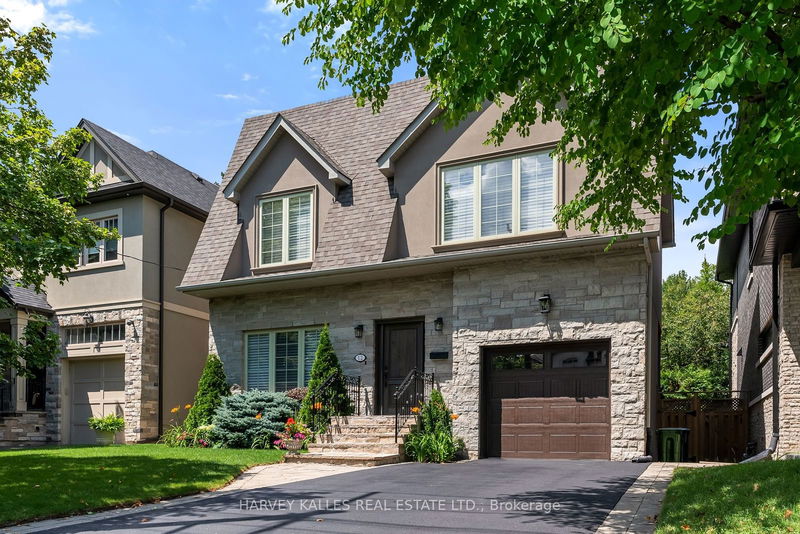Key Facts
- MLS® #: W9396489
- Property ID: SIRC2130152
- Property Type: Residential, Single Family Detached
- Lot Size: 3,720 sq.ft.
- Bedrooms: 4+1
- Bathrooms: 4
- Additional Rooms: Den
- Parking Spaces: 3
- Listed By:
- HARVEY KALLES REAL ESTATE LTD.
Property Description
Welcome to 12 Reid Manor, a charming 4+1 bed, 4 bathroom home in sought-after Sunnylea! Exceptional from front to back, this property has been tastefully modernized to reflect contemporary tastes. Stand-out features of this home include soaring, 10-foot ceilings along the main floor, gorgeous hardwood floors, illuminating windows, and modern appliances throughout the home. In addition to the homes carefully upgraded main and second floors, a bright, fully-finished basement - complete with a turn-key secondary suite (accessible via a separate side entrance) may be used as a private space for guests or family. A spacious and private backyard complete with a deck and patio is great for hosting events, socializing, or simply enjoying a personal outdoor retreat. Along the front of the home, a large, attached garage and long driveway can accommodate up to three vehicles. Beyond the front door, this homes dynamic location is perfect for families seeking a refined suburban atmosphere. One of West Toronto and Etobicoke's most exceptional family neighbourhoods, Stonegate-Queensway boasts a well- regarded school catchment, with top-rated opportunities for public, faith-based, and private learning. Along with the areas quiet, tree-lined streets, nearby green spaces and natural reserves such as Kings Mill Park and Humber Marshes are idyllic for exercising and relaxing. West Toronto's famous High Park is only five minutes away by car. Offering unmatched convenience for families, the property is close to a wide selection of great shopping, dining, and essential amenities along Kingsways Bloor Street West. For commuters, Downtown Toronto and the Financial District are less than 30 minutes away by car. Alternatively, Union Station can be reached by Subway in less than 35 minutes from Royal York Station. Frequent travellers will appreciate the homes proximity to Pearson Airport - only 20 minutes away. Turn-key home in very desirable street in Sunnylea
Rooms
- TypeLevelDimensionsFlooring
- FoyerMain6' 7.5" x 18' 4"Other
- Living roomMain11' 2.2" x 17' 6.6"Other
- Dining roomMain11' 2.2" x 17' 6.6"Other
- KitchenMain11' 7.3" x 14' 11.1"Other
- Family roomMain11' 11.3" x 15' 9.7"Other
- Primary bedroom2nd floor42' 4.6" x 16' 8.3"Other
- Bedroom2nd floor10' 7.5" x 14' 1.6"Other
- Bedroom2nd floor11' 5.4" x 14' 4.4"Other
- Bedroom2nd floor9' 8.1" x 17' 3.3"Other
- Recreation RoomBasement9' 10.1" x 20' 7.2"Other
- Home officeBasement9' 6.5" x 12' 6.3"Other
- BedroomBasement11' 6.5" x 16' 2"Other
Listing Agents
Request More Information
Request More Information
Location
12 Reid Manr, Toronto, Ontario, M8Y 2H7 Canada
Around this property
Information about the area within a 5-minute walk of this property.
Request Neighbourhood Information
Learn more about the neighbourhood and amenities around this home
Request NowPayment Calculator
- $
- %$
- %
- Principal and Interest 0
- Property Taxes 0
- Strata / Condo Fees 0

