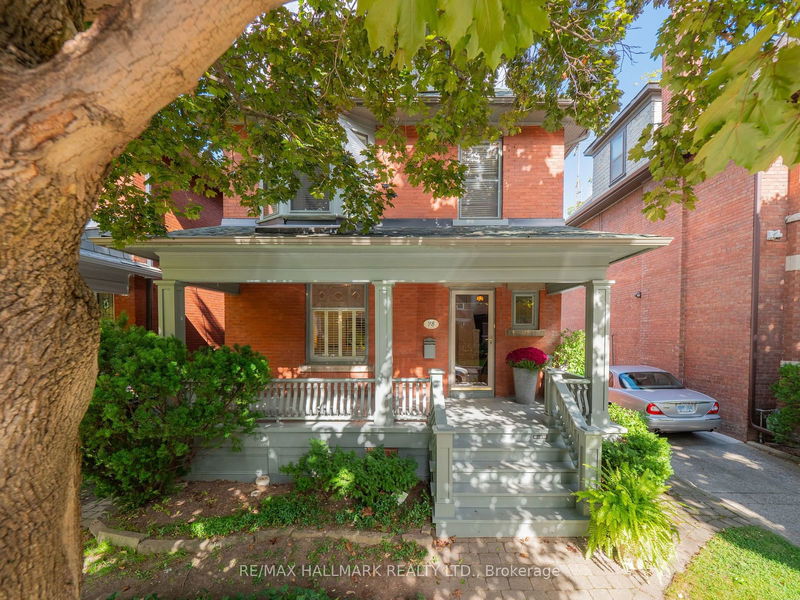Key Facts
- MLS® #: E9396940
- Property ID: SIRC2130095
- Property Type: Residential, Single Family Detached
- Lot Size: 2,498.70 sq.ft.
- Year Built: 100
- Bedrooms: 4
- Bathrooms: 2
- Additional Rooms: Den
- Listed By:
- RE/MAX HALLMARK REALTY LTD.
Property Description
Welcome to 28 Fairview Blvd., a truly rare offering on one of the most beautiful and coveted streets in Prime Riverdale. Situated on a generous 30 ft frontage, this home is full of charm, character, and warmth. From the moment you enter the inviting front foyer with its rich hardwood floors and stained glass, you'll feel the timeless appeal of this special home. Relax in the cozy formal living room with a fireplace, or gather with loved ones in the formal dining room, which features a bay window overlooking the lush backyard. The updated eat-in kitchen, complete with stainless steel appliances, a gas stove, and ample cupboard space, is perfect for home chefs and families alike. With four spacious bedrooms and two well-appointed 4-piece bathrooms, there's plenty of room to grow and make this house your own. The finished basement provides additional space with a versatile rec room and office, side entrance, and a separate workshop for hobbies or storage. Step outside to enjoy the serene, private fenced garden-a true urban oasis with greenery and stone pathways. Whether you're sipping your morning coffee or enjoying an evening drink, the charming front porch offers the perfect spot to take in the peaceful surroundings. Ideally located, this home is just steps from Riverdale Park and Withrow Park, offering endless opportunities for outdoor activities. Its also a short walk to the vibrant Danforth, with its great shops and restaurants, and just minutes from Broadview and Chester subway stations for easy commuting. Nestled in the coveted Frankland School District, this home is perfect for families looking to settle in one of the most desirable neighbourhoods in the city. 28 Fairview Blvd. is truly not to be missed-experience the warmth, charm, and community that make this house a home.
Rooms
- TypeLevelDimensionsFlooring
- Living roomMain13' 3" x 13' 6.5"Other
- Dining roomMain11' 5" x 14' 6"Other
- KitchenMain9' 2.6" x 18' 9.2"Other
- Primary bedroom2nd floor11' 8.5" x 13' 8.1"Other
- Bedroom2nd floor9' 5.3" x 13' 9.7"Other
- Solarium/Sunroom2nd floor8' 6.3" x 10' 4.7"Other
- Bedroom2nd floor10' 2.8" x 14' 5.2"Other
- Bedroom2nd floor10' 10.7" x 12' 9.5"Other
- Recreation RoomBasement14' 6.8" x 19' 10.5"Other
Listing Agents
Request More Information
Request More Information
Location
28 Fairview Blvd, Toronto, Ontario, M4K 1L9 Canada
Around this property
Information about the area within a 5-minute walk of this property.
Request Neighbourhood Information
Learn more about the neighbourhood and amenities around this home
Request NowPayment Calculator
- $
- %$
- %
- Principal and Interest 0
- Property Taxes 0
- Strata / Condo Fees 0

