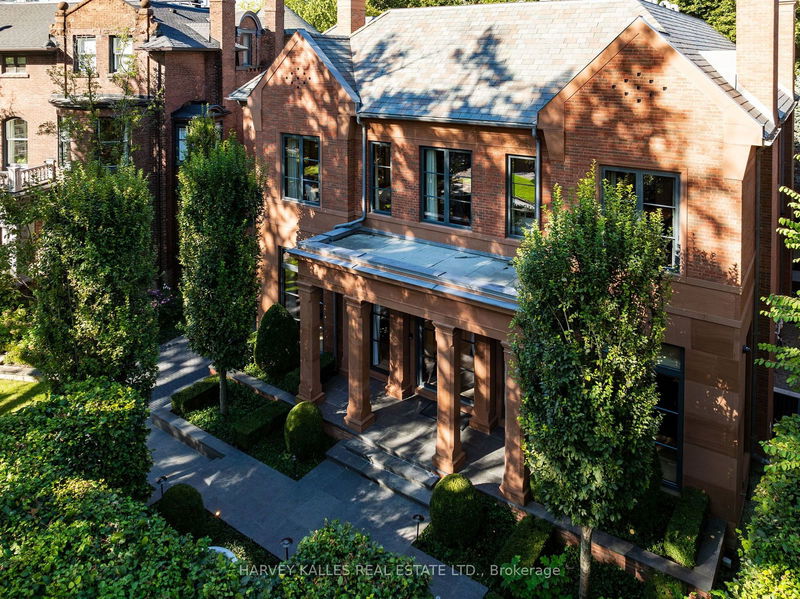Key Facts
- MLS® #: C9395400
- Property ID: SIRC2130089
- Property Type: Residential, Single Family Detached
- Lot Size: 8,100 sq.ft.
- Year Built: 6
- Bedrooms: 4+1
- Bathrooms: 8
- Additional Rooms: Den
- Parking Spaces: 6
- Listed By:
- HARVEY KALLES REAL ESTATE LTD.
Property Description
Welcome to 80 CHESTNUT PARK RD. This beautiful custom-built masterpiece exemplifies a rare blend of luxury, comfort, and serenity spread across four meticulously designed levels overlooking stunning ravine on Rosedale's most coveted street. Designed & built by Joe Brennan & Ann Johnston, this home features over 10,000 sq ft including an underground garage via car elevator for 4 cars. Impeccable finishes & meticulous attention to detail throughout including custom millwork, imported limestone & marbles throughout, smart system, top of the line mechanical systems & state-of-the-art appliances. The outdoor space is a picture-perfect oasis, designed by landscape architect Ron Holbrook, boasting a resort-style pool & entertaining area with custom gas fireplace. The sumptuous primary suite offers ultimate luxury with his-and-hers walk-in custom dressing rooms & ensuites. Additional highlights include a custom wine cellar that holds 850 bottles, a custom bar, a nanny suite, spacious mudroom & ample storage. This is more than just a home - it's a haven and lifestyle. Moments away from top-rated schools, Rosedale Subway, Yonge St. exclusive shopping, gourmet dining and lush parks. A once in a lifetime offering to own this landmark property.
Rooms
- TypeLevelDimensionsFlooring
- Dining roomMain16' 9.1" x 20' 4.8"Other
- Living roomMain16' 9.1" x 20' 4.8"Other
- Family roomMain18' 1.4" x 20' 4.8"Other
- KitchenMain14' 11.9" x 20' 4.8"Other
- Home officeMain6' 11.8" x 12' 9.4"Other
- Primary bedroom2nd floor20' 8" x 26' 4.9"Other
- Bedroom2nd floor15' 8.9" x 23' 9"Other
- Bedroom2nd floor15' 10.1" x 19' 5"Other
- Bedroom3rd floor12' 4" x 23' 6.6"Other
- BedroomLower11' 6.1" x 20' 8.8"Other
- Recreation RoomLower19' 3.1" x 19' 7.8"Other
- Laundry roomLower9' 4.5" x 16' 3.2"Other
Listing Agents
Request More Information
Request More Information
Location
80 Chestnut Park Rd, Toronto, Ontario, M4W 1W9 Canada
Around this property
Information about the area within a 5-minute walk of this property.
Request Neighbourhood Information
Learn more about the neighbourhood and amenities around this home
Request NowPayment Calculator
- $
- %$
- %
- Principal and Interest 0
- Property Taxes 0
- Strata / Condo Fees 0

