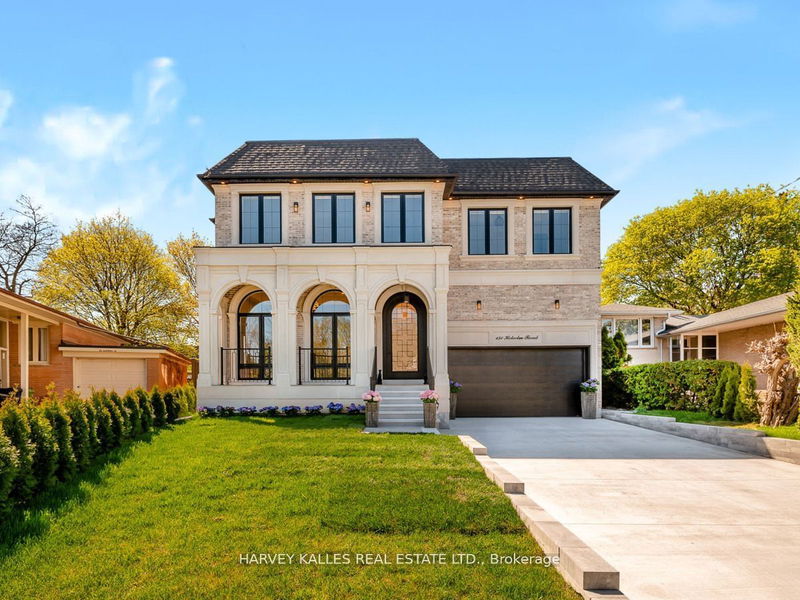Key Facts
- MLS® #: C9396857
- Property ID: SIRC2130071
- Property Type: Residential, Single Family Detached
- Lot Size: 4,795.20 sq.ft.
- Bedrooms: 4+2
- Bathrooms: 7
- Additional Rooms: Den
- Parking Spaces: 8
- Listed By:
- HARVEY KALLES REAL ESTATE LTD.
Property Description
Welcome to Willowdale West's Best Offering! Timeless Elegance & Remarkable Craftsmanship Throughout this Luxury Custom Home! 4,758 Square Feet, Plus 2,313 Square Feet Lower Level. 4+2 Bedrooms, 7 Baths. Unsurpassed Quality Finishes, Luxury, Attention to Detail in every Aspect of this Architectural Masterpiece. 11 Foot Ceilings on Main and Second Floors. Skylights Allow Maximum Natural Light. Main Floor Office/Library. Open Concept Plan. Kitchen/Breakfast and Family Rooms Walk out to Oversized Deck and Pie-Shaped Lot (99 feet Across the Rear). Chef's Kitchen w High End Appliance Package. Huge butler's Pantry. Formal Dining Room W Floor To Ceiling Windows. Sumptuous Primary Suite W 2 Feature Walls, 7 Piece Ensuite Bath, 17x12 Ft closet/Dressing Room W/Make-Up Table Plus Separate Shoe Closet. Upper and Lower Laundry Rooms. Each Bedroom has its own En-Suite Bath. 2nd Floor Feature Wall W LED Lighting. Dimmers, Arched Windows. Stone Porch. Custom Front Door. Brick/Stone Exterior. Security Cameras. Wine Cellar. Huge Recreation Room Covers Entire Rear of Bsmnt. Gym and Hobby Rooms could be 5th and 6th Bedrooms. 2 Car Garage (Lift Opportunity). Imported Stone and Hickory Wood Flooring. Wrought Iron Railings. Caesarstone Counters. Steps to Park and community Centre.
Rooms
- TypeLevelDimensionsFlooring
- FoyerGround floor6' 6.7" x 9' 10.5"Other
- KitchenGround floor16' 8" x 18' 11.5"Other
- Breakfast RoomGround floor11' 8.9" x 20' 4.8"Other
- Family roomGround floor17' 3.8" x 18' 7.2"Other
- Dining roomGround floor16' 8" x 18' 11.5"Other
- Home officeGround floor11' 6.7" x 14' 7.1"Other
- Primary bedroom2nd floor18' 4.8" x 18' 7.6"Other
- Bedroom2nd floor12' 5.6" x 17' 6.6"Other
- Bedroom2nd floor14' 5" x 15' 3.1"Other
- Bedroom2nd floor12' 4" x 17' 6.6"Other
- Laundry room2nd floor6' 4.4" x 10' 2"Other
- Recreation RoomBasement45' 8.4" x 19' 5.8"Other
Listing Agents
Request More Information
Request More Information
Location
150 Holcolm Rd, Toronto, Ontario, M2N 2E2 Canada
Around this property
Information about the area within a 5-minute walk of this property.
Request Neighbourhood Information
Learn more about the neighbourhood and amenities around this home
Request NowPayment Calculator
- $
- %$
- %
- Principal and Interest 0
- Property Taxes 0
- Strata / Condo Fees 0

