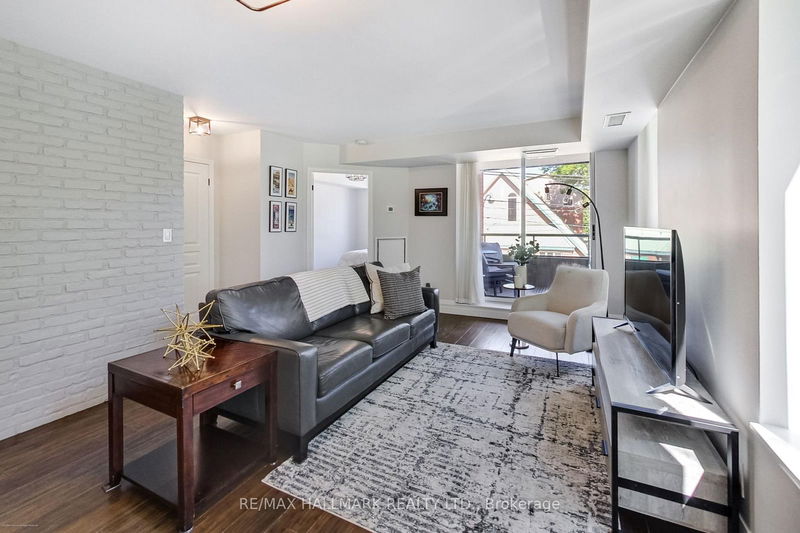Key Facts
- MLS® #: E9395929
- Property ID: SIRC2130064
- Property Type: Residential, Condo
- Bedrooms: 2
- Bathrooms: 2
- Additional Rooms: Den
- Parking Spaces: 1
- Listed By:
- RE/MAX HALLMARK REALTY LTD.
Property Description
Welcome To This Stylish, Updated Gem In The Heart Of Toronto's Sought-After Beach Neighbourhood! This Split Two-Bedroom, Two Full Bathroom Suite Offers A Functional Layout With Modern Upgrades That Perfectly Blend Comfort & Convenience. Facelifted In 2020, This Home Features A Sleek Kitchen With Updated Cabinets And Hardware, A S/S Stove & Newer Fridge, Dishwasher, & Microwave-Hood Fan, Vanity In Main Bathroom, Window Coverings, Hall Closet Doors & Fresh Inviting LightingTo Create A Bright, Inviting Space Throughout. With Smooth Ceilings (No More Popcorn) & Two Newer Heat Pumps, All Of TheDetails Have Been Covered. Just A 7 Minute Walk To Woodbine Beach Park Featuring The Boardwalk & On/Off Leash Dog Park,Woodbine Park Straight Across The Street With A Kids Playground, & An Array Of Charming Shops, Cafes And Restaurants, This Location Is A True Lifestyle Destination. Don't Miss Out On This Fantastic Opportunity To Live In One Of Toronto's Most Vibrant And Friendly Communities!
Rooms
- TypeLevelDimensionsFlooring
- FoyerFlat5' 2.9" x 13' 1.4"Other
- Living roomFlat12' 1.6" x 17' 8.5"Other
- Dining roomFlat12' 1.6" x 17' 8.5"Other
- KitchenFlat8' 2.4" x 8' 2.4"Other
- Primary bedroomFlat10' 5.9" x 13' 1.4"Other
- BathroomFlat4' 11" x 7' 10.4"Other
- BedroomFlat9' 2.2" x 12' 5.6"Other
- BathroomFlat5' 10.8" x 7' 10.4"Other
- OtherFlat5' 7.7" x 9' 4.9"Other
Listing Agents
Request More Information
Request More Information
Location
1733 Queen St E #220, Toronto, Ontario, M4L 6S9 Canada
Around this property
Information about the area within a 5-minute walk of this property.
Request Neighbourhood Information
Learn more about the neighbourhood and amenities around this home
Request NowPayment Calculator
- $
- %$
- %
- Principal and Interest 0
- Property Taxes 0
- Strata / Condo Fees 0

