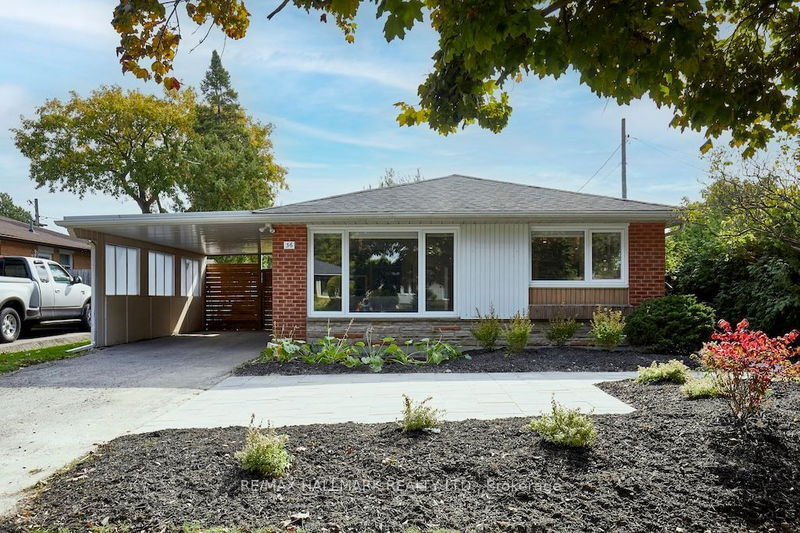Key Facts
- MLS® #: W9397439
- Property ID: SIRC2129875
- Property Type: Residential, Single Family Detached
- Lot Size: 6,231.57 sq.ft.
- Year Built: 51
- Bedrooms: 3+2
- Bathrooms: 2
- Additional Rooms: Den
- Parking Spaces: 3
- Listed By:
- RE/MAX HALLMARK REALTY LTD.
Property Description
Fabulous on Farley! This bright and sunny bungalow has been fully renovated from top to bottom, showcasing high-quality craftsmanship and care. Featuring 3+2 bedrooms and 2 bathrooms, along with 2 masterfully designed kitchens, this home blends function and style effortlessly. The open concept main floor is filled with modern touches, including pot lights, gleaming hardwood floors, and large windows that create an airy ambiance. The stunning kitchen is fully equipped with stainless steel appliances, bar fridge, stylish tile backsplash, and an abundance of cabinetry ensuring a clutter-free culinary space. The oversized quartz island serves as the centerpiece, perfect for meal prep and hosting - an entertainer's dream. The gorgeous 4-piece bathroom boasts a skylight and the 3 generous bedrooms come complete with built-in closets for optimal organization. Along with extra storage spaces and laundry, the lower level features a self-contained 2 bedroom, 1 bathroom unit, ideal for multi-generational living or as an income generating possibility. This contemporary space has 9-foot ceilings, a desirable split bedroom layout, and laminate flooring throughout for easy maintenance. Enjoy a sprawling 50' x 122' property with a large fenced-in backyard and patio, perfect for savouring summer in your own urban garden. Located on a quiet street in a family-oriented neighbourhood, you'll be close to schools, parks, shopping, and have easy access to the 427/401, airport, and TTC.
Rooms
- TypeLevelDimensionsFlooring
- Living roomGround floor11' 8.1" x 15' 1.4"Other
- Dining roomGround floor10' 5.1" x 22' 2.5"Other
- KitchenGround floor10' 5.1" x 22' 2.5"Other
- Primary bedroomGround floor9' 5.7" x 13' 8.9"Other
- BedroomGround floor9' 4.5" x 11' 6.5"Other
- BedroomGround floor8' 6.7" x 10' 7.8"Other
- KitchenLower10' 11.1" x 10' 7.8"Other
- Dining roomLower10' 11.1" x 20' 7.2"Other
- Living roomLower10' 11.1" x 20' 7.2"Other
- BedroomLower9' 4.5" x 11' 6.5"Other
- BedroomLower11' 3.4" x 10' 2"Other
- Laundry roomLower4' 11" x 4' 11"Other
Listing Agents
Request More Information
Request More Information
Location
36 Farley Cres, Toronto, Ontario, M9R 2A6 Canada
Around this property
Information about the area within a 5-minute walk of this property.
Request Neighbourhood Information
Learn more about the neighbourhood and amenities around this home
Request NowPayment Calculator
- $
- %$
- %
- Principal and Interest 0
- Property Taxes 0
- Strata / Condo Fees 0

