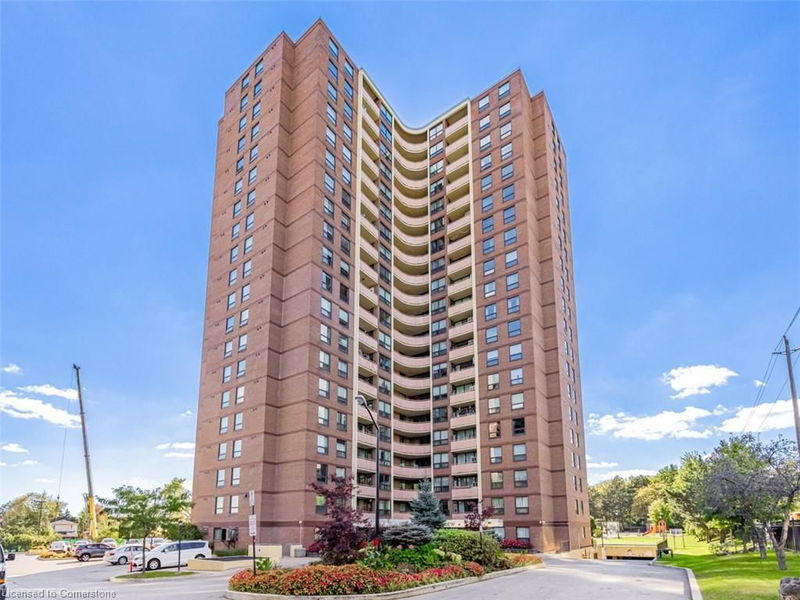Key Facts
- MLS® #: 40661898
- Property ID: SIRC2126673
- Property Type: Residential, Condo
- Living Space: 1,360 sq.ft.
- Year Built: 1973
- Bedrooms: 2
- Bathrooms: 2
- Parking Spaces: 1
- Listed By:
- REMAX REALTY SPECIALISTS INC MILLCREEK DRIVE
Property Description
Spacious 1,360 Square Foot Unit In "'Top of The Humber" Large Balcony, 2 Spacious Bedrooms, 2 Full Washrooms. Well Maintained Building. Excellent Location ln A Quiet Cul-De-Sac. Half Acre Park Like Fenced Property. Friendly Building. Playground For Kids. lndoor & Outdoor Pools, Tennis Court, Visitors Parking, Sauna, Billiards Room, Library, Workshop, Table Tennis, Walking Distance To Schools, Churches & Shopping, TTC. Wheel Trans Pick Up At Door. Walking Trails Through James Gardens & Bike Paths Along The Humber River. Close to 401, 427, 400, 27, 409 & Go Station. One Bus To Airport & The Subway. LRT is Coming Soon! Move ln And Enjoy!
Rooms
Listing Agents
Request More Information
Request More Information
Location
61 Richview Road #1204, Toronto, Ontario, M9A 4M8 Canada
Around this property
Information about the area within a 5-minute walk of this property.
Request Neighbourhood Information
Learn more about the neighbourhood and amenities around this home
Request NowPayment Calculator
- $
- %$
- %
- Principal and Interest 0
- Property Taxes 0
- Strata / Condo Fees 0

