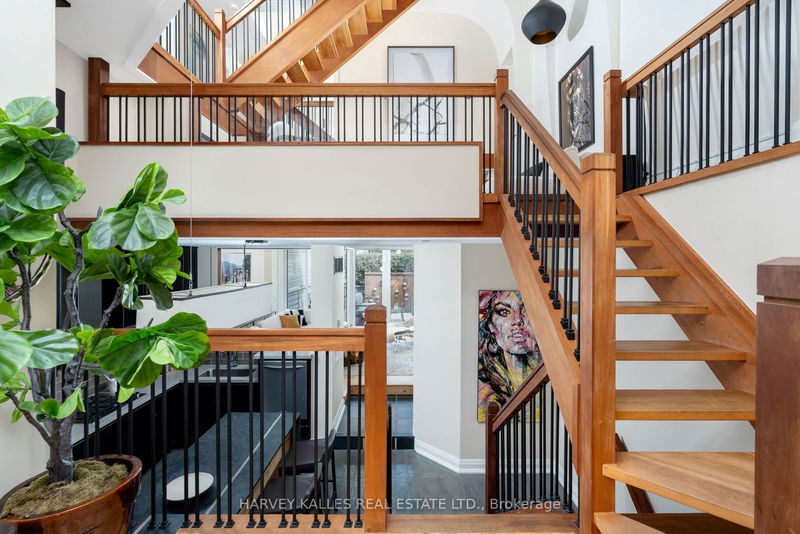Key Facts
- MLS® #: E9392770
- Property ID: SIRC2126302
- Property Type: Residential, Single Family Detached
- Lot Size: 2,327.85 sq.ft.
- Bedrooms: 3
- Bathrooms: 4
- Additional Rooms: Den
- Parking Spaces: 1
- Listed By:
- HARVEY KALLES REAL ESTATE LTD.
Property Description
The truly unrivaled beach house, this stunner perfectly combines all the warmth of a luxury cottage with all the sexiness of an urban loft. The grand (gallery worth) staircase winds up the center of the home elegantly linking the cozy family room, equipped with a fireplace and mantle that soars up to the sky, all the way through the floating living room to the primary floor equipped with a double-sided fireplace, gym, private terrace and a group of seven inspired stained glass window over top of the tub. The second floor hosts two beautiful bedrooms, one with a private terrace and the other with an office and three piece ensuite. Wine cellar in the basement, an elegantly designed multi -tiered backyard with parking. Steps to all the shops and entertainment on Queen as well as the beach and boardwalk. Unequaled and beach living at its finest.
Rooms
- TypeLevelDimensionsFlooring
- KitchenMain10' 11.8" x 15' 5"Other
- Family roomMain13' 5" x 18' 9.2"Other
- Dining roomMain13' 8.9" x 17' 7.8"Other
- Living roomIn Between8' 6.3" x 9' 1.8"Other
- Bedroom2nd floor12' 11.1" x 13' 5"Other
- Bedroom2nd floor10' 7.9" x 10' 9.9"Other
- Bedroom3rd floor14' 4.8" x 16' 6"Other
- Exercise Room3rd floor6' 3.1" x 19' 7.8"Other
Listing Agents
Request More Information
Request More Information
Location
283 Kenilworth Ave, Toronto, Ontario, M4L 3S9 Canada
Around this property
Information about the area within a 5-minute walk of this property.
Request Neighbourhood Information
Learn more about the neighbourhood and amenities around this home
Request NowPayment Calculator
- $
- %$
- %
- Principal and Interest 0
- Property Taxes 0
- Strata / Condo Fees 0

