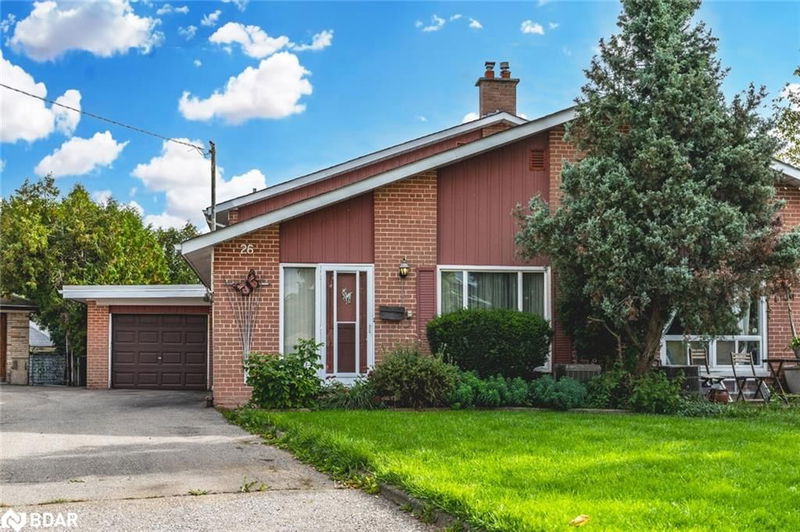Key Facts
- MLS® #: 40660101
- Property ID: SIRC2124918
- Property Type: Residential, Single Family Detached
- Living Space: 1,721 sq.ft.
- Year Built: 1958
- Bedrooms: 4
- Bathrooms: 1+1
- Parking Spaces: 5
- Listed By:
- Re/Max Hallmark Peggy Hill Group Realty Brokerage
Property Description
SEIZE YOUR CHANCE TO ENTER THE TORONTO MARKET WITH THIS HOME ON A QUIET CUL-DE-SAC BACKING ONTO SCENIC TRAILS! Welcome to 26 Azalea Court, an exceptional opportunity in a prime Toronto neighbourhood! This semi-detached home is nestled on a tranquil cul-de-sac, providing a serene retreat while being just steps away from the picturesque St. Lucie Park Trail. Enjoy direct access to St. Lucie Park and the Humber River Recreational Parks, where you can explore kilometres of scenic walking and biking trails. This well-maintained home has been cherished by the same owner for 52 years, showcasing pride of ownership throughout. With multiple entries, it offers the flexibility to easily convert into a multi-generational residence or a potential investment property. The attached one-car garage adds convenience to your daily routine. Step outside to your private patio and backyard, enveloped by lush greenery providing a perfect space for outdoor gatherings or quiet moments in nature. Enjoy enhanced comfort and peace of mind with numerous quality updates, including newer windows, furnace, A/C, and durable shingles. The interior features updated flooring in the bathrooms and primary bedroom, along with a renovated main bathroom complete with an updated toilet, bath/shower combo, and faucet. With local schools and amenities just a short walk away, and major highways, shopping, recreational centres, hospitals, and the new Finch Light Rail Transit all nearby, this location offers unparalleled convenience. Don’t miss out on this wonderful chance to personalize and transform this quality-built property into your dream home!
Rooms
- TypeLevelDimensionsFlooring
- Dining roomMain9' 10.5" x 8' 3.9"Other
- Living roomMain22' 1.7" x 11' 10.1"Other
- KitchenMain7' 10" x 8' 3.9"Other
- Bedroom2nd floor12' 9.4" x 11' 10.9"Other
- Primary bedroomUpper12' 9.4" x 12' 9.4"Other
- BedroomUpper12' 9.4" x 8' 3.9"Other
- Bedroom2nd floor12' 9.4" x 7' 10"Other
- Recreation RoomBasement17' 7.8" x 20' 2.1"Other
- Laundry roomBasement7' 1.8" x 8' 2.8"Other
Listing Agents
Request More Information
Request More Information
Location
26 Azalea Court, Toronto, Ontario, M9M 1V1 Canada
Around this property
Information about the area within a 5-minute walk of this property.
Request Neighbourhood Information
Learn more about the neighbourhood and amenities around this home
Request NowPayment Calculator
- $
- %$
- %
- Principal and Interest 0
- Property Taxes 0
- Strata / Condo Fees 0

