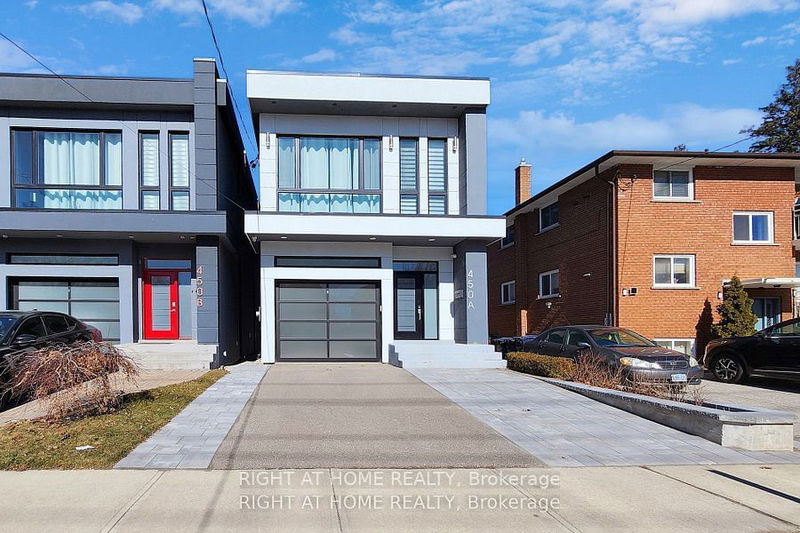Key Facts
- MLS® #: W9391085
- Property ID: SIRC2124661
- Property Type: Residential, Single Family Detached
- Lot Size: 2,675 sq.ft.
- Bedrooms: 3
- Bathrooms: 5
- Additional Rooms: Den
- Parking Spaces: 2
- Listed By:
- RIGHT AT HOME REALTY
Property Description
Welcome to 450 A Valermo Dr. situated in a vibrant, family-oriented neighbourhood Close to the stores/hways/restaurants/schools/15 mins driving to downtown Toronto.The house Welcomes You into An Open concept ground floor with a combination of kitchen, dining and living areas that Elevate The Space. Up The Stairs, With Modern Glass Railing, you'll find 3 beds with their own 3 pcs bath and a comfy reading/study area.The Basement, an open concept Space, offering 3pc Bath with steamer, laundry, water heating floor is the perfect space for family entertainment.Enjoy the nice backyard, perfect for outdoor gatherings or hanging with the family and friends
Rooms
- TypeLevelDimensionsFlooring
- KitchenGround floor16' 9.1" x 11' 8.1"Other
- Living roomGround floor26' 2.9" x 18' 11.1"Other
- Dining roomGround floor22' 11.5" x 18' 11.1"Other
- Bedroom2nd floor16' 9.1" x 11' 3"Other
- Bedroom2nd floor24' 8" x 9' 10.5"Other
- Bedroom2nd floor24' 8" x 9' 10.5"Other
- Den2nd floor10' 2.8" x 18' 9.9"Other
- Recreation RoomBasement24' 2.9" x 17' 10.1"Other
- Laundry roomBasement10' 4" x 6' 5.1"Other
Listing Agents
Request More Information
Request More Information
Location
450 A Valermo Dr, Toronto, Ontario, M8W 2M4 Canada
Around this property
Information about the area within a 5-minute walk of this property.
Request Neighbourhood Information
Learn more about the neighbourhood and amenities around this home
Request NowPayment Calculator
- $
- %$
- %
- Principal and Interest 0
- Property Taxes 0
- Strata / Condo Fees 0

