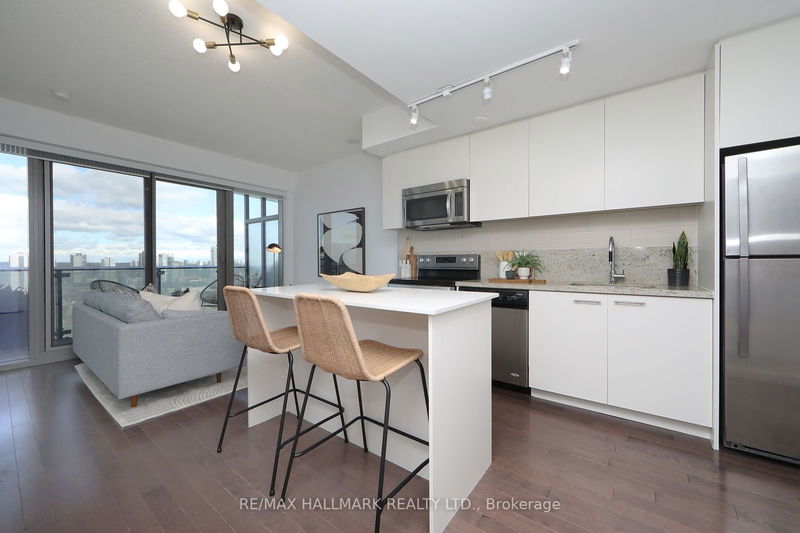Key Facts
- MLS® #: C9390476
- Property ID: SIRC2124636
- Property Type: Residential, Condo
- Bedrooms: 1
- Bathrooms: 1
- Additional Rooms: Den
- Parking Spaces: 1
- Listed By:
- RE/MAX HALLMARK REALTY LTD.
Property Description
Parking included! Live And Work In This Bright Distillery District One Bedroom Condo. Smothered In Sunlight With An Open Layout And A Convenient Living Space. Walk-Out to The Sun-Soaked XLarge Balcony From the Living Room Where You Can Dine Or Chill And Enjoy The Serene Panoramic Views. Enjoy Cooking In The Modern Kitchen With Terrific Storage And Counter Space. Eat, Visit Or Work At The Kitchen Island. Enjoy A Peaceful Sleep In The Primary Bedroom With Floor To Ceiling Windows And A Double Closet. Check Out The Spa-Like 4PC Washroom With A Floating Sink, Vanity Mirror And A Storage Cabinet. Who Doesn't Love A Good Soak In A Bathtub! Front Foyer Closet Perfect For Coats, Shoes And Storage. No Grass To Cut. No Snow To Shovel. Just Move-In And Show Off This Baby! Oh...And Attention Investors.This Building And Location is A Must-Have **Just Professionally Painted**. **Just Professionally Cleaned**. **Designer LED Fixtures**. Walk Outside And Enjoy All That The Historic Distillery District Has To Offer.
Rooms
Listing Agents
Request More Information
Request More Information
Location
390 Cherry St #2603, Toronto, Ontario, M5A 3L7 Canada
Around this property
Information about the area within a 5-minute walk of this property.
Request Neighbourhood Information
Learn more about the neighbourhood and amenities around this home
Request NowPayment Calculator
- $
- %$
- %
- Principal and Interest 0
- Property Taxes 0
- Strata / Condo Fees 0

