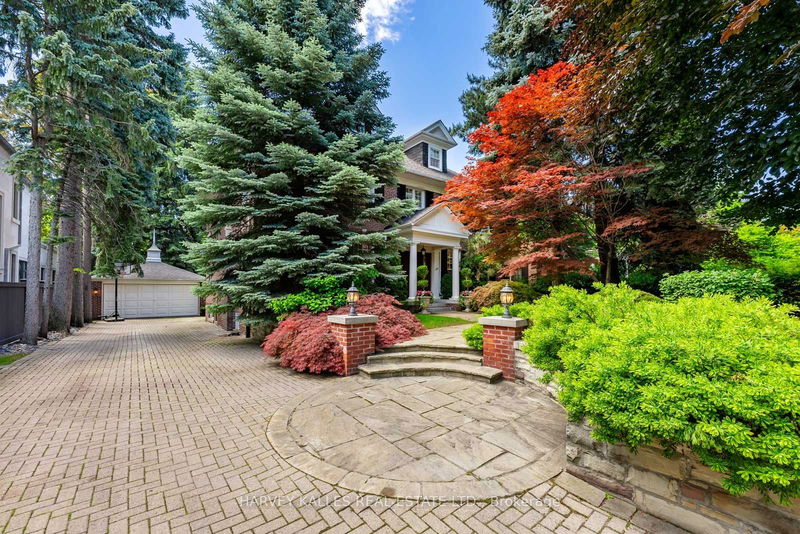Key Facts
- MLS® #: C9391280
- Property ID: SIRC2124590
- Property Type: Residential, Single Family Detached
- Lot Size: 11,245 sq.ft.
- Bedrooms: 6+3
- Bathrooms: 6
- Additional Rooms: Den
- Parking Spaces: 8
- Listed By:
- HARVEY KALLES REAL ESTATE LTD.
Property Description
**Elegant Family Home on Prestigious Warren Rd in Forest Hill** Discover a rare opportunity to own a remarkable property on one of the most coveted blocks with-in the prestigious Forest Hill neighborhood. In this location the possibilities are truly limitless, & the value of a newly constructed or newly renovated property in this location is unmatched. There have been TWO SALES North of 20M on this block within the last year! Located just north of Frybrook Rd, this exquisite home boasts a west-facing backyard that basks in sunlight throughout the day, providing the perfect backdrop for an unparalleled living experience. Set on a generous lot measuring over 65 ft in- front & 173 ft deep, this home offers a rare combination of expansive outdoor space & potential for future development. The sizable property presents an incredible opportunity for prospective buyers looking to build a grand estate home or extensively renovate to create their dream residence. The existing 3-story home is beautifully maintained and move-in ready, & boasts over 5500 sq ft of living space making it an ideal choice for those looking to settle into one of the most sought-after locations in Toronto. The interior exudes elegance and charm, with generously sized rooms & a layout that effortlessly accommodates both family living & entertaining. Every corner of this home has been thoughtfully cared for, ensuring comfort & convenience for the next fortunate owners. Step outside to your own private oasis, where the enormous backyard awaits. Enjoy the meticulously manicured lawn, complete w/a small putting green for golf enthusiasts. The centrepiece of the outdoor space is a large pool, surrounded by plenty of room for sunbathing, alfresco dining, & creating lasting memories w/ family and friends. Whether you choose to embrace the existing home's classic beauty or seize the chance to build an even grander vision, this property offers unmatched potential
Rooms
- TypeLevelDimensionsFlooring
- FoyerMain28' 5.3" x 8' 6.3"Other
- Living roomMain33' 3.2" x 18' 1.3"Other
- Dining roomMain17' 3.3" x 14' 8.7"Other
- KitchenMain15' 10.5" x 14' 8.7"Other
- Family roomMain12' 8.3" x 14' 9.1"Other
- Solarium/SunroomMain5' 11.6" x 17' 4.6"Other
- Primary bedroom2nd floor26' 10.8" x 15' 9.3"Other
- Bedroom2nd floor12' 11.5" x 15' 3"Other
- Bedroom2nd floor15' 3.1" x 12' 5.2"Other
- Media / Entertainment2nd floor23' 11.7" x 19' 7.4"Other
- Bedroom3rd floor13' 5.4" x 15' 2.6"Other
- Bedroom3rd floor13' 7.3" x 33' 4.7"Other
Listing Agents
Request More Information
Request More Information
Location
250 Warren Rd, Toronto, Ontario, M4V 2S8 Canada
Around this property
Information about the area within a 5-minute walk of this property.
Request Neighbourhood Information
Learn more about the neighbourhood and amenities around this home
Request NowPayment Calculator
- $
- %$
- %
- Principal and Interest 0
- Property Taxes 0
- Strata / Condo Fees 0

