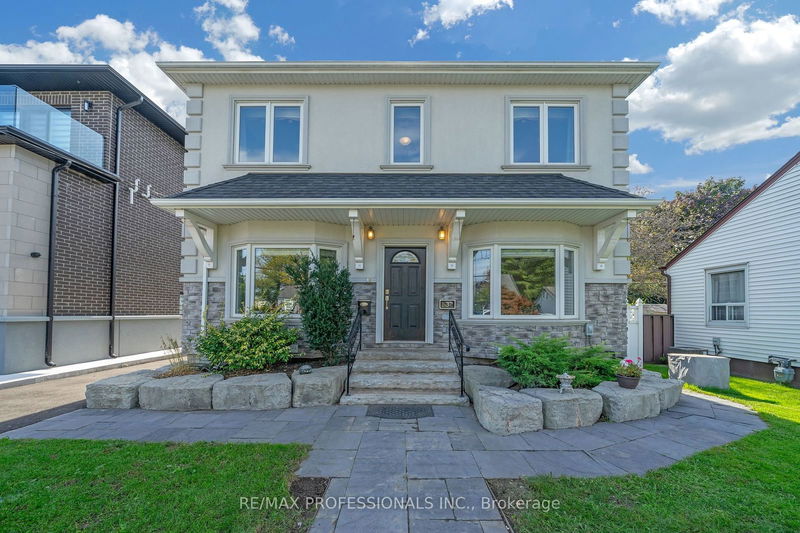Key Facts
- MLS® #: W9385618
- Property ID: SIRC2119348
- Property Type: Residential, Single Family Detached
- Lot Size: 4,200 sq.ft.
- Year Built: 51
- Bedrooms: 2
- Bathrooms: 3
- Additional Rooms: Den
- Parking Spaces: 2
- Listed By:
- RE/MAX PROFESSIONALS INC.
Property Description
Welcome to the Castlebar and Norseman catchment! Bright and sunny home easily converted to a 3 bedroom. Enormous Primary bedroom with sitting area and renovated ensuite that overlooks pool! Large walk-in closet with organizer. Brazilian cherry wood floors throughout the main and second floor. Beautiful backyard oasis with inground pool, pool cabana with bar and changing room! Separate entrance to basement allowing for potential rental income. Easy Access to Downtown via The Gardiner Expressway!
Rooms
- TypeLevelDimensionsFlooring
- Living roomMain12' 7.1" x 17' 8.9"Other
- Dining roomMain12' 7.1" x 9' 10.8"Other
- KitchenMain12' 9.1" x 9' 10.8"Other
- BedroomMain12' 9.1" x 8' 2"Other
- Powder RoomMain7' 4.9" x 5' 4.9"Other
- Primary bedroom2nd floor16' 2" x 12' 11.1"Other
- Sitting2nd floor24' 4.1" x 14' 9.9"Other
- Recreation RoomBasement17' 10.1" x 27' 1.5"Other
- BathroomBasement5' 4.9" x 6' 9.8"Other
- Laundry roomBasement12' 7.9" x 11' 10.9"Other
Listing Agents
Request More Information
Request More Information
Location
3 Frankwood Rd, Toronto, Ontario, M8Z 1Y8 Canada
Around this property
Information about the area within a 5-minute walk of this property.
Request Neighbourhood Information
Learn more about the neighbourhood and amenities around this home
Request NowPayment Calculator
- $
- %$
- %
- Principal and Interest 0
- Property Taxes 0
- Strata / Condo Fees 0

