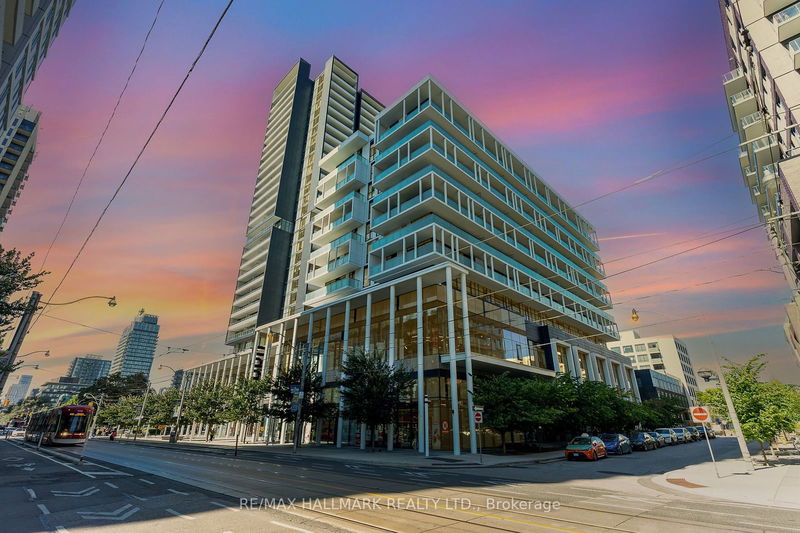Key Facts
- MLS® #: C9384320
- Property ID: SIRC2118827
- Property Type: Residential, Condo
- Bedrooms: 2
- Bathrooms: 2
- Additional Rooms: Den
- Parking Spaces: 1
- Listed By:
- RE/MAX HALLMARK REALTY LTD.
Property Description
Finally, a condo with a livable, practical layout! Abundant floor-to-ceiling windows, real doors, and sound proofing. Presenting a stunning 2-bed, 2-bath corner unit in the highly sought-after DuEast by quality builder Daniels Corporation. This modern spacious condo feels brand new, surrounded by natural light, an open-concept kitchen and living space, and a massive wrap-around balcony with breathtaking views! The kitchen is equipped with quartz countertops and stainless steel appliances, while the bathrooms boast a glass shower. Beautiful flooring flows throughout the unit, adding a touch of elegance. The building is packed with luxurious amenities, including a dog wash, bike wash, guest suites, gym, party, rec rooms, a fitness and yoga studio, a hobby room, a bbq area and a kids' play zone. You'll also enjoy the convenience of parking, a locker, and TTC at your doorstep. Located just steps from the 6-acre park and the Pam McConnell Aquatic Centre. The development shares a beautifully designed pedestrian laneway, the award-winning "Living Lane," with Artworks & Artsy, featuring catenary lights, tree clusters, permeable paving, seating areas, and bespoke bike racks.DuEasts location is ideal, with retail options such as Penguin Pickup, Chatime, Wine Rack, Circle K and bakery "Le Beau" at your door step. For commuters, access to the DVP and major highways is effortless, while the 505 Dundas streetcar stops just steps from the lobby. This is urban living at its finest!
Rooms
Listing Agents
Request More Information
Request More Information
Location
34 Tubman Ave #503, Toronto, Ontario, M5A 0R2 Canada
Around this property
Information about the area within a 5-minute walk of this property.
Request Neighbourhood Information
Learn more about the neighbourhood and amenities around this home
Request NowPayment Calculator
- $
- %$
- %
- Principal and Interest 0
- Property Taxes 0
- Strata / Condo Fees 0

