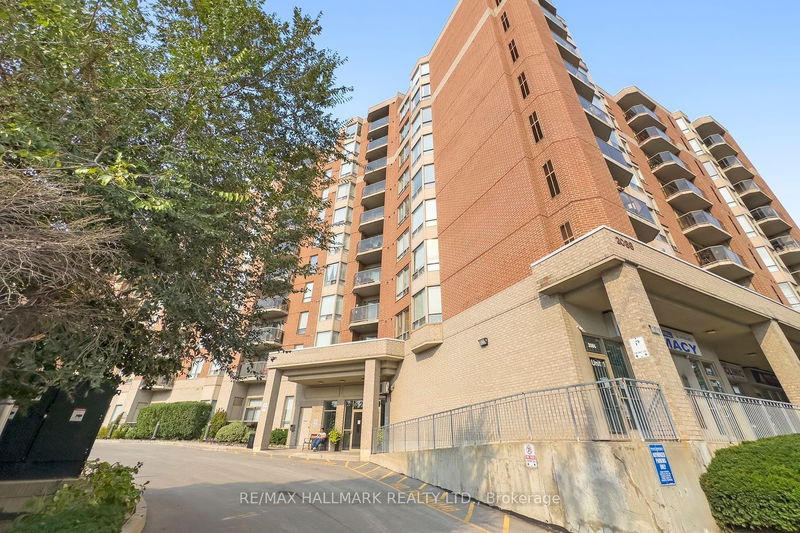Key Facts
- MLS® #: W9383129
- Property ID: SIRC2116611
- Property Type: Residential, Condo
- Bedrooms: 2+1
- Bathrooms: 2
- Additional Rooms: Den
- Parking Spaces: 1
- Listed By:
- RE/MAX HALLMARK REALTY LTD.
Property Description
This exceptional unit is ideally situated just moments from the Up Express, allowing you to reach downtown in under 20 minutes.The renovations are truly remarkable. Upon entry, you are greeted by stunning tile work that sets the tone for the entire space. The first bathroom impresses with high-quality fixtures and a designer vanity that combines functionality with style. The elegant shower tile and beautiful flooring further enhance its appeal.The kitchen showcases meticulous attention to detail, with wood-grain cabinetry that harmonizes throughout. The striking glass backsplash and quartz countertops create an inviting atmosphere, perfect for culinary endeavors.Spanning over 1,100 square feet, this unit offers ample living space, featuring a generously sized living area suitable for both a dining table and sectional seating. Newly installed flooring and abundant pot lights provide a fresh and modern ambiance. Additionally, the unit includes a den, ideal for a home office.The primary bedroom serves as a tranquil retreat, complete with a spacious closet and a four-piece ensuite. With its south-west exposure, this unit benefits from an abundance of natural light, complemented by a south-facing balcony that overlooks the Humber River and surrounding park. The owners have invested thoughtfully, showcasing an exceptional attention to detail throughout the unit. Extensive built-ins maximize the use of space in the elongated front hallway, enhancing both functionality and aesthetics. The built-in desk and storage area in the second bedroom is ideally suited for a children's room or a guest bedroom, providing practicality without compromising style.Why settle for a standard, compact condo when you can enjoy the benefits of living by the river, with access to parks and bike trails, all while having the space to truly call home!
Rooms
Listing Agents
Request More Information
Request More Information
Location
2088 Lawrence Ave W #604, Toronto, Ontario, M9N 3Z9 Canada
Around this property
Information about the area within a 5-minute walk of this property.
Request Neighbourhood Information
Learn more about the neighbourhood and amenities around this home
Request NowPayment Calculator
- $
- %$
- %
- Principal and Interest 0
- Property Taxes 0
- Strata / Condo Fees 0

