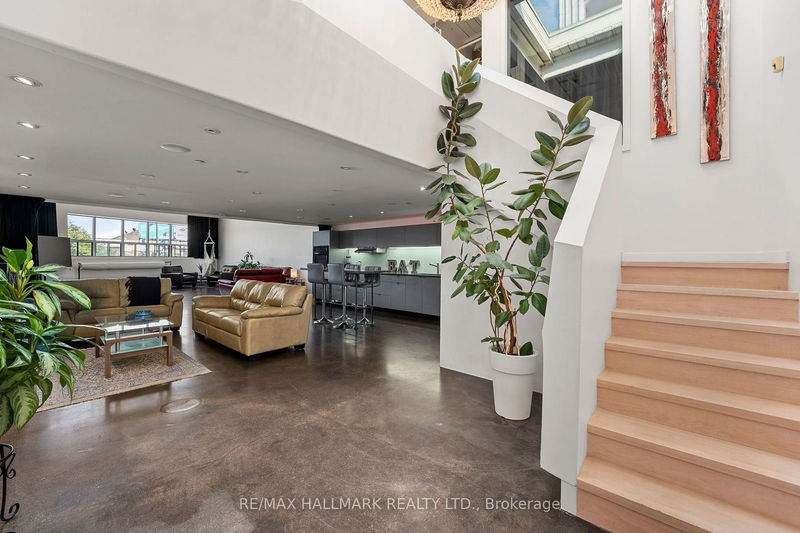Key Facts
- MLS® #: E9382411
- Property ID: SIRC2116548
- Property Type: Residential, Condo
- Bedrooms: 2
- Bathrooms: 2
- Additional Rooms: Den
- Parking Spaces: 1
- Listed By:
- RE/MAX HALLMARK REALTY LTD.
Property Description
A loft of this grand scale does not come on the market very often! This 2009 sq ft, 2-level, 2-bedroom loft in Leslieville's iconic I-zone offers underground parking and a massive storage locker that is approximately the size of a single car garage with shelving, power & a work bench. Currently configured as a primary and den. North-facing exposure and a massive skylight bring in tons of natural light throughout the day. Enjoy concrete flooring on the main level and hardwood on the mezzanine. The contemporary kitchen boasts a glass cooktop and stone countertops. The mezzanine is uniquely designed with distinctive architectural features. Stainless steel laundry sink on the upper level. Steps to super trendy Queen St East, Parks, Public Transit and seconds to the DVP. Pet friendly building. Guest parking next to suite.
Rooms
Listing Agents
Request More Information
Request More Information
Location
1173 Dundas St E #226, Toronto, Ontario, M4M 3P1 Canada
Around this property
Information about the area within a 5-minute walk of this property.
Request Neighbourhood Information
Learn more about the neighbourhood and amenities around this home
Request NowPayment Calculator
- $
- %$
- %
- Principal and Interest 0
- Property Taxes 0
- Strata / Condo Fees 0

