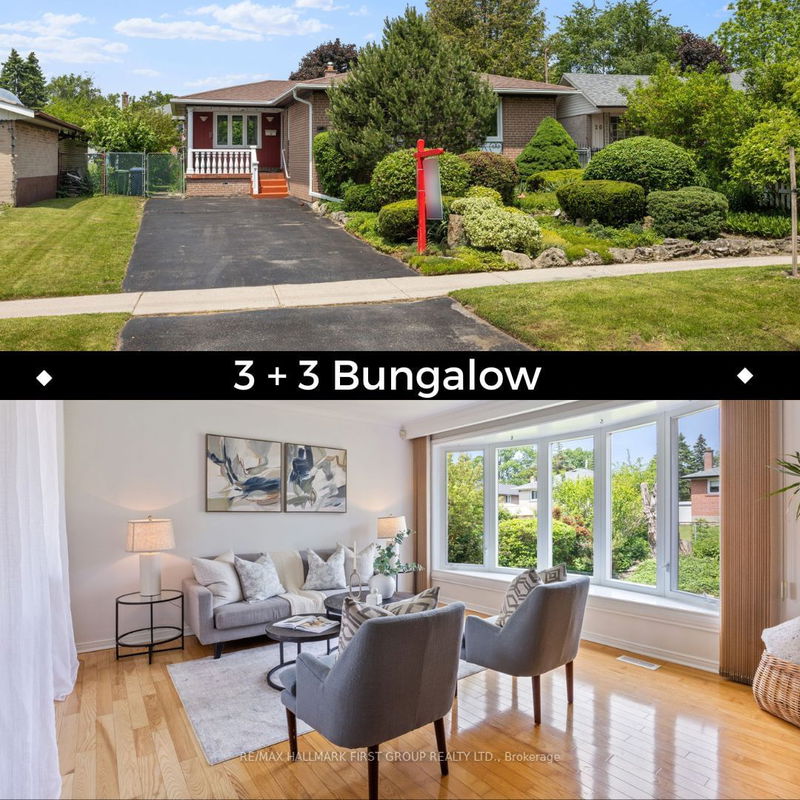Key Facts
- MLS® #: E9379812
- Property ID: SIRC2113638
- Property Type: Residential, Single Family Detached
- Lot Size: 5,139.33 sq.ft.
- Year Built: 51
- Bedrooms: 3+3
- Bathrooms: 2
- Additional Rooms: Den
- Parking Spaces: 3
- Listed By:
- RE/MAX HALLMARK FIRST GROUP REALTY LTD.
Property Description
Charming 3+3 Bedroom Raised Bungalow in West Hill - A Gardener's Dream! Welcome to this beautifully maintained raised bungalow in the highly sought-after West Hill neighborhood! Boasting 3+3 bedrooms and2 full bathrooms, this home offers ample space for growing families or multi-generational living. The living and dining area features large windows that flood the space with natural light, highlighting the hardwood floors. The kitchen is complete with marble floors, granite counters & back splash. Each bedroom is generously sized, providing comfort and privacy for all family members. The lower level includes an additional 3 large bedrooms and an oversized full bathroom, perfect for in-laws. Step outside to a gardener's dream! Enjoy the meticulously landscaped garden beds, vibrant flowers, perennials and mature trees that create a peaceful, serene and picturesque setting. Located in the heart of West Hill, this home is close to excellent schools, parks, shopping, and public transit. Don't miss the opportunity to own this charming bungalow that combines comfortable living with an outdoor oasis. Schedule your private showing today!
Rooms
- TypeLevelDimensionsFlooring
- Living roomMain11' 2.2" x 13' 2.6"Other
- Dining roomMain11' 6.7" x 13' 2.6"Other
- Breakfast RoomMain11' 2.6" x 9' 8.9"Other
- KitchenMain7' 7.3" x 8' 7.9"Other
- BedroomMain11' 2.6" x 8' 7.1"Other
- Primary bedroomMain11' 2.6" x 14' 4"Other
- BedroomMain9' 10.1" x 10' 7.5"Other
- BedroomBasement19' 8.2" x 12' 9.5"Other
- BedroomBasement7' 9.7" x 12' 11.5"Other
- BedroomBasement22' 3.3" x 12' 10.3"Other
- Laundry roomBasement11' 2.6" x 14' 6.4"Other
- UtilityBasement8' 1.6" x 6' 8.7"Other
Listing Agents
Request More Information
Request More Information
Location
18 Shoreview Dr, Toronto, Ontario, M1E 3R2 Canada
Around this property
Information about the area within a 5-minute walk of this property.
Request Neighbourhood Information
Learn more about the neighbourhood and amenities around this home
Request NowPayment Calculator
- $
- %$
- %
- Principal and Interest 0
- Property Taxes 0
- Strata / Condo Fees 0

