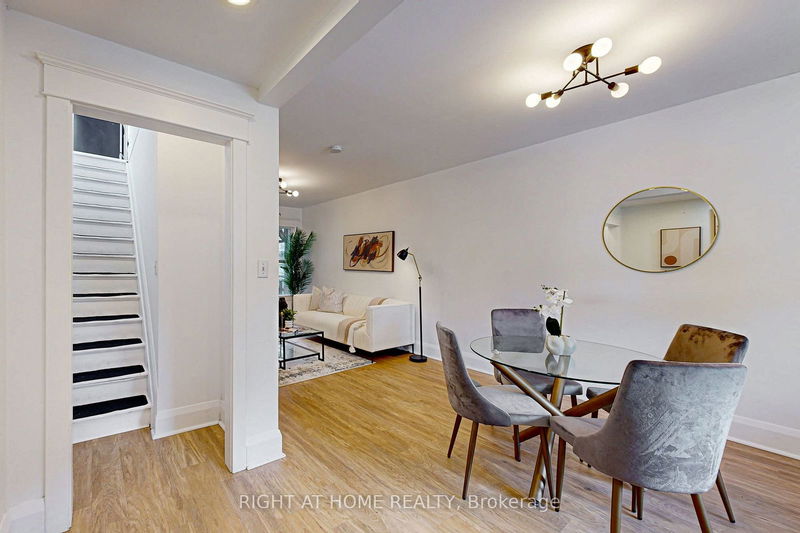Key Facts
- MLS® #: E9378334
- Property ID: SIRC2111504
- Property Type: Residential, Single Family Detached
- Lot Size: 2,095.97 sq.ft.
- Bedrooms: 2
- Bathrooms: 2
- Additional Rooms: Den
- Parking Spaces: 1
- Listed By:
- RIGHT AT HOME REALTY
Property Description
This 2-storey detached home with detached garage for parking is the perfect place to call home! Currently 2 bedrooms, 2 bathrooms and 2 kitchens, can easily be converted to 3+ bedrooms. Simply remove one kitchen to make more bedrooms, or divide the very large main floor area to create your own unique space. CR2 zoning allows for both commercial/residential use, you can even live upstairs and work on the main floor or vice versa. The possibilities are endless! Rare detached garage with 12' high ceilings allow for a possible laneway house, or use for private parking. Beautiful fenced in yard, with access to both upstairs and the main level from the backyard. Located in a family friendly East York neighbourhood, just a stroll away from Woodbine subway station (the subway cannot be heard or felt in the house), and a quick drive to the DVP. With so many restaurants, parks, and retail stores in the area, you won't ever need to leave the area!
Rooms
- TypeLevelDimensionsFlooring
- FoyerMain3' 6.1" x 10' 11.8"Other
- Living roomMain8' 11.8" x 12' 11.9"Other
- Dining roomMain8' 11.8" x 10' 7.8"Other
- KitchenMain8' 11.8" x 12' 11.9"Other
- BedroomMain8' 11.8" x 11' 6.1"Other
- Kitchen2nd floor27' 10.6" x 27' 10.6"Other
- Home office2nd floor8' 11.8" x 10' 7.8"Other
- Primary bedroom2nd floor13' 5.8" x 10' 7.8"Other
Listing Agents
Request More Information
Request More Information
Location
1055 Woodbine Ave, Toronto, Ontario, M4C 4C2 Canada
Around this property
Information about the area within a 5-minute walk of this property.
Request Neighbourhood Information
Learn more about the neighbourhood and amenities around this home
Request NowPayment Calculator
- $
- %$
- %
- Principal and Interest 0
- Property Taxes 0
- Strata / Condo Fees 0

