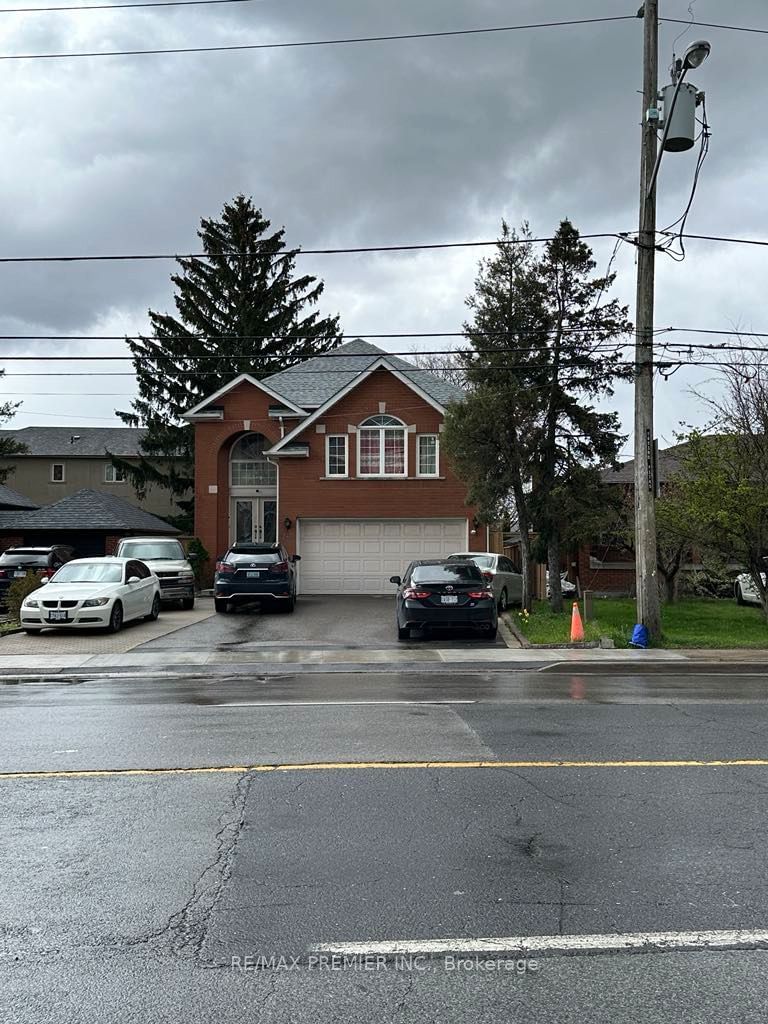Key Facts
- MLS® #: W9378074
- Property ID: SIRC2111458
- Property Type: Residential, Single Family Detached
- Lot Size: 4,753.07 sq.ft.
- Year Built: 16
- Bedrooms: 4+7
- Bathrooms: 5
- Additional Rooms: Den
- Parking Spaces: 10
- Listed By:
- RE/MAX PREMIER INC.
Property Description
Location! Location! Location! close to major highways, TTC, public transit, parks, plazas, schools, libraries and all other amenities. great opportunity for end user owners and/or investors. 2 bedrooms on main floor can be converted back to living/dinning room combined open concept. 1 bedroom in between above the garage can be converted to a family room with fireplace. Professional finished basement separate entrance for rental income. Basement: Bedroom #9: 3.45m x 2.90m, laminate, window, formal room. Bedroom #10: 3.60m x 2.25m, laminate, window formal room. Bedroom #11: 3.56m x 3.33m, laminate, window, formal room. A Must See Home.
Rooms
- TypeLevelDimensionsFlooring
- Living roomMain13' 9.3" x 14' 9.1"Other
- KitchenMain14' 9.1" x 18' 5.3"Other
- Breakfast RoomMain11' 9.7" x 28' 2.5"Other
- BedroomMain11' 9.7" x 12' 3.6"Other
- BedroomMain11' 5.7" x 11' 9.7"Other
- BedroomIn Between17' 8.5" x 18' 4.4"Other
- Primary bedroom2nd floor11' 5.7" x 16' 8.3"Other
- Bedroom2nd floor11' 1.8" x 12' 8.7"Other
- Bedroom2nd floor11' 1.8" x 11' 9.7"Other
- Bedroom2nd floor9' 6.1" x 12' 5.6"Other
- KitchenBasement9' 6.1" x 10' 11.8"Other
- BedroomBasement11' 1.8" x 11' 9.7"Other
Listing Agents
Request More Information
Request More Information
Location
1745 Lawrence Ave W, Toronto, Ontario, M6L 1C9 Canada
Around this property
Information about the area within a 5-minute walk of this property.
Request Neighbourhood Information
Learn more about the neighbourhood and amenities around this home
Request NowPayment Calculator
- $
- %$
- %
- Principal and Interest 0
- Property Taxes 0
- Strata / Condo Fees 0

