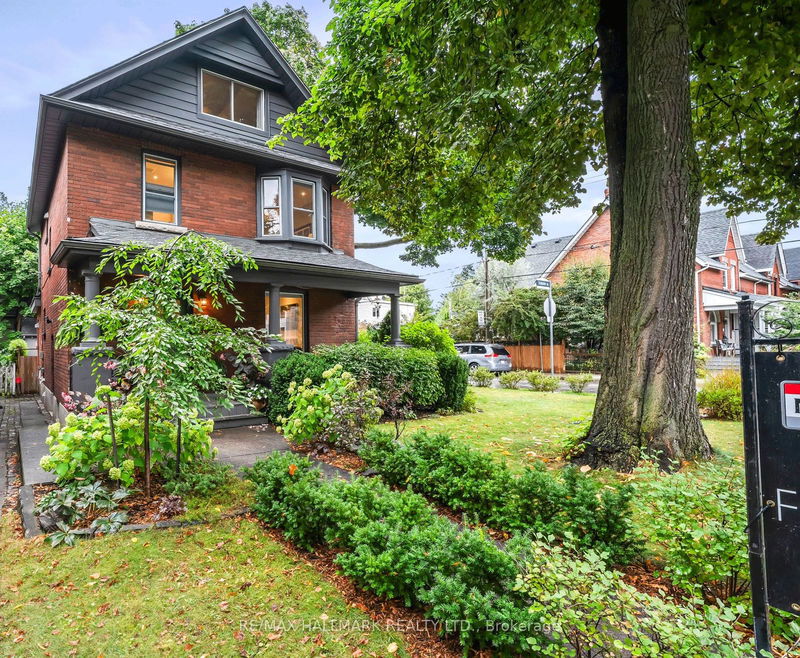Key Facts
- MLS® #: E9377509
- Property ID: SIRC2111387
- Property Type: Residential, Single Family Detached
- Lot Size: 2,992.50 sq.ft.
- Year Built: 100
- Bedrooms: 4
- Bathrooms: 4
- Additional Rooms: Den
- Parking Spaces: 2
- Listed By:
- RE/MAX HALLMARK REALTY LTD.
Property Description
Stunning, all-brick, detached, two and a half story home, on a large corner lot, with incredible curb appeal! 4 bedrooms, 4 washrooms, 2 car parking, including a single car garage. A welcoming front porch invites you in. Stunning wide plank white oak flooring throughout seamlessly blends the homes new and original details. Convenient spacious coat closet. 4 piece bath with deep soaker tub. Cozy gas fireplace with fabulous built-ins. Pot lights throughout. Spectacular kitchen with unique chevron style wood ceilings features a large island with breakfast bar and stainless steel appliances. Walk-in pantry for ample storage. Oversized windows fill the space with warm natural light. Step outside to your large rear deck, newly built in 2022, which overlooks a professionally landscaped yard combining astroturf and grass - ideal for kids and both leisure & entertainment. The second floor features three bedrooms, each equipped with custom closets & ceiling fans. The primary suite offers abundant closet space and a luxurious 4 piece ensuite with dual sinks, a shower enclosure and heated floors. The third floor includes a second primary with a walk-in closet and a 4 piece ensuite with clawfoot tub & glass shower enclosure. Separate side entrance to basement, which features cozy carpets & plenty of storage options including a crawl space at the rear. Laundry area equipped with a front loading, side by side washer & dryer & laundry sink. Deep freeze freezer for added convenience. Pot lights and natural light brighten the space. The top three floors have been beautifully renovated over the last four years with high-quality, timeless finishes. Short walking distance to the Danforth GO station, Main Street subway station, YMCA, elementary & secondary schools, parks, restaurants, coffee shops & everything else the Upper Beach has to offer. Quiet Neighbourhood. Amazing community!
Rooms
- TypeLevelDimensionsFlooring
- Living roomMain16' 8.7" x 12' 5.6"Other
- Dining roomMain11' 10.1" x 12' 8.3"Other
- KitchenMain14' 7.5" x 20' 7.6"Other
- BathroomMain9' 6.1" x 9' 2.6"Other
- Primary bedroom2nd floor17' 7" x 9' 8.5"Other
- Bedroom2nd floor10' 3.6" x 10' 1.2"Other
- Bedroom2nd floor13' 5.4" x 7' 8.9"Other
- Bathroom2nd floor4' 10.6" x 7' 6.9"Other
- Primary bedroom3rd floor18' 5.6" x 10' 10.7"Other
- Recreation RoomBasement27' 1.5" x 20' 8"Other
- Laundry roomBasement11' 3" x 5' 4.1"Other
- OtherBasement9' 2.6" x 11' 10.5"Other
Listing Agents
Request More Information
Request More Information
Location
53 Osborne Ave, Toronto, Ontario, M4E 3B1 Canada
Around this property
Information about the area within a 5-minute walk of this property.
Request Neighbourhood Information
Learn more about the neighbourhood and amenities around this home
Request NowPayment Calculator
- $
- %$
- %
- Principal and Interest 0
- Property Taxes 0
- Strata / Condo Fees 0

