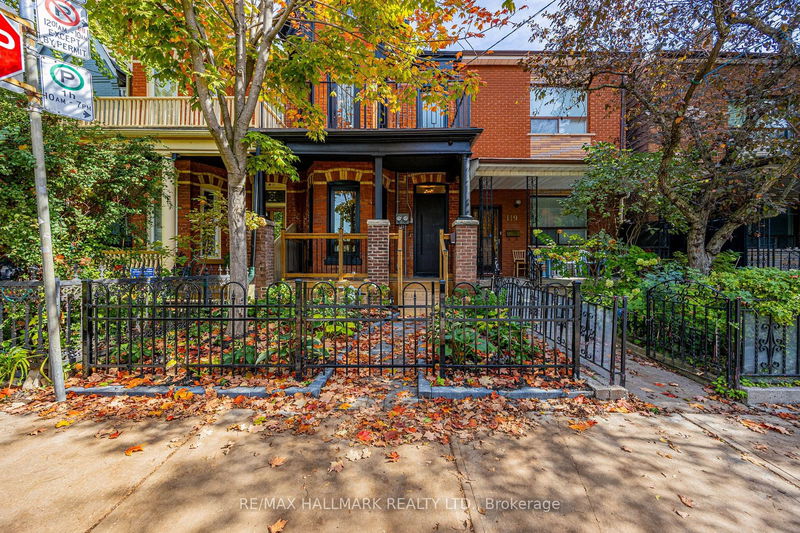Key Facts
- MLS® #: C9375083
- Property ID: SIRC2109450
- Property Type: Residential, Townhouse
- Lot Size: 1,551 sq.ft.
- Bedrooms: 4+1
- Bathrooms: 5
- Additional Rooms: Den
- Parking Spaces: 1
- Listed By:
- RE/MAX HALLMARK REALTY LTD.
Property Description
Experience timeless elegance in this exquisite Victorian townhouse, nestled in the prestigious heart of Trinity-Bellwoods. This sophisticated residence boasts five luxurious bedrooms, five elegantly appointed bathrooms, and nearly 3,000 sqft of opulent living space ideal for families, professionals, or anyone with a taste for refined comfort and style. professionally designed open-concept living and dining area featuring grand aluminum windows, a marble slab fireplace, refined linear lighting, 10-foot ceilings, and engineered hardwood flooring for a touch of timeless luxury. The kitchen is a chefs dream, adorned with premium Miele appliances, a waterfall island countertop, and striking light fixtures. A stylish bar area adds a touch of sophistication, while the entrance foyer features a custom-built closet with an expansive wall mirror and an elegant two-piece powder room. Every bedroom is complete with spacious, custom-built closets. With four expansive bedrooms plus an additional suite (including two master suites), this home offers walk-in closets, en-suite bathrooms on the second and third floors, accent walls, built-in speakers, and a smart lighting system. An additional A/C system ensures ultimate comfort on the third floor, which is bathed in natural light from stunning skylights. All five bathrooms are meticulously designed with luxurious fixtures, including massage jets, soaking tubs, heated floor, smart toilets, and rain head showers for a spa-like experience. The beautifully landscaped front and rear gardens, paired with two spacious balconies on the second and third floors, offer breathtaking views of the CN Towerperfect for sophisticated entertaining or serene family evenings.Ideally situated near top-rated schools, lush parks, vibrant shopping centers, and fine dining establishments.Effortless access to major highways and public transportation for ultimate convenience.
Rooms
- TypeLevelDimensionsFlooring
- Living roomGround floor14' 11.9" x 15' 11.7"Other
- Dining roomGround floor14' 11.9" x 11' 11.7"Other
- KitchenGround floor8' 8.3" x 17' 11.7"Other
- Bedroom2nd floor11' 3.8" x 10' 11.8"Other
- Bedroom2nd floor8' 11.8" x 8' 9.9"Other
- Bedroom2nd floor15' 4.6" x 15' 4.6"Other
- Primary bedroom3rd floor12' 11.5" x 28' 6.5"Other
- Living roomBasement13' 1.4" x 24' 3.3"Other
- BedroomBasement13' 1.4" x 13' 11.3"Other
Listing Agents
Request More Information
Request More Information
Location
121 Major St, Toronto, Ontario, M5S 2K9 Canada
Around this property
Information about the area within a 5-minute walk of this property.
Request Neighbourhood Information
Learn more about the neighbourhood and amenities around this home
Request NowPayment Calculator
- $
- %$
- %
- Principal and Interest 0
- Property Taxes 0
- Strata / Condo Fees 0

