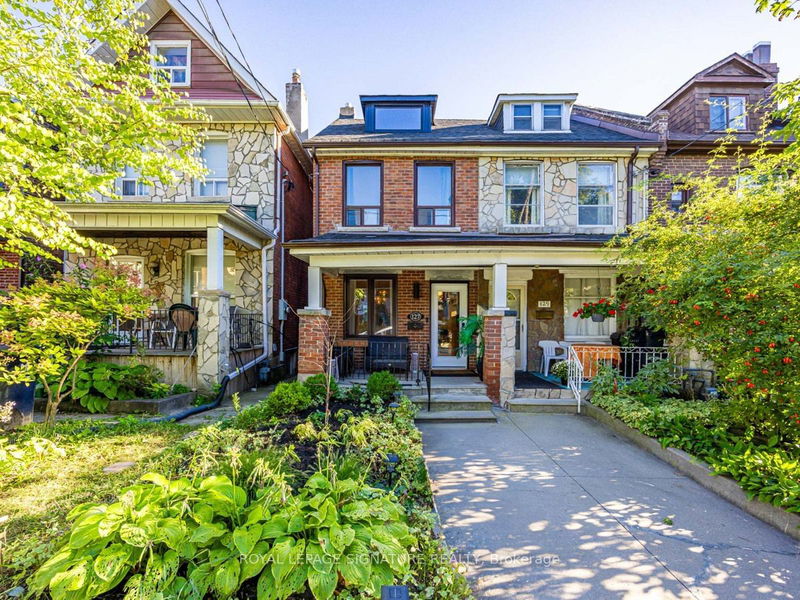Key Facts
- MLS® #: C9376348
- Property ID: SIRC2109425
- Property Type: Residential, Townhouse
- Lot Size: 1,207.80 sq.ft.
- Bedrooms: 3
- Bathrooms: 1
- Additional Rooms: Den
- Listed By:
- ROYAL LEPAGE SIGNATURE REALTY
Property Description
Charming 3-Bedroom Semi-Detached in St. Clair West An Affordable Gem! You felt hopeless thinking your dream of a wonderful St Clair west lifestyle was out of reach but no no no!!!! I got you and this lovely 3-bedroom semi-detached home in the heart of St. Clair West is what dreams are made of!!!The perfect opportunity for first-time buyers looking to own in one of Toronto's most desirable neighborhoods a location that typically feels out of reach. With its warm, welcoming atmosphere, this home is light filled an offers an inviting living space with beautiful hardwood floors and a spacious open plan living and dining room. The modern chefs kitchen with custom cabinets and stone counters is perfect for cooking and entertaining, with stylish finishes and ample storage. Upstairs, you'll find three bright and spacious bedrooms, providing a comfortable retreat for family or an ideal setup for a home office. The updated family bathroom is both sleek and functional, with contemporary finishes to suit any taste. Step outside to enjoy the charming backyard, perfect for summer BBQs and ample space for entertaining. Located in vibrant St. Clair West, you'll love being steps from trendy shops, cafes, restaurants, parks, and transit. This semi-detached is a rare find at this price the perfect condo alternative that gives you the space and potential you've been dreaming of in an unbeatable location. Opportunity is knocking make this home yours today!
Rooms
- TypeLevelDimensionsFlooring
- Living roomMain12' 9.4" x 23' 3.9"Other
- Dining roomMain12' 9.4" x 23' 3.9"Other
- KitchenMain9' 4.9" x 15' 5"Other
- Primary bedroom2nd floor12' 8.8" x 10' 7.8"Other
- Bedroom2nd floor8' 5.9" x 12' 11.9"Other
- Bedroom2nd floor9' 4.9" x 8' 11.8"Other
- Laundry roomLower8' 11.8" x 20' 11.9"Other
- FurnaceLower11' 3.8" x 22' 8.8"Other
- OtherLower8' 11.8" x 8' 9.1"Other
Listing Agents
Request More Information
Request More Information
Location
127 Benson Ave, Toronto, Ontario, M6G 2H9 Canada
Around this property
Information about the area within a 5-minute walk of this property.
Request Neighbourhood Information
Learn more about the neighbourhood and amenities around this home
Request NowPayment Calculator
- $
- %$
- %
- Principal and Interest 0
- Property Taxes 0
- Strata / Condo Fees 0

