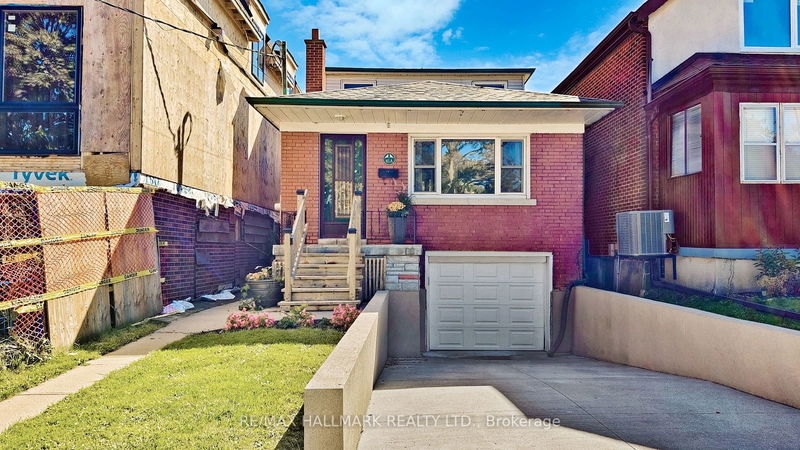Key Facts
- MLS® #: W9376208
- Property ID: SIRC2109417
- Property Type: Residential, Single Family Detached
- Lot Size: 3,012 sq.ft.
- Year Built: 51
- Bedrooms: 2
- Bathrooms: 3
- Additional Rooms: Den
- Parking Spaces: 2
- Listed By:
- RE/MAX HALLMARK REALTY LTD.
Property Description
Imagine coming home to the quiet of nature, engaging in your backyard oasis or going for a walk at the nearby park - welcome to 41A Algoma St! Spanning 2 floors you start by walking into a large kitchen that flows into the dining room, sitting room and living room. Just off the living room you have an enclosed patio overlooking your garden oasis. The backyard is perfect for all type of gardens, bbq parties or just even to relax and eat pears (yes there's a pear tree). Heading upstairs you're greeted by two bedrooms - each with separate heat controls. The basement has lots of storage space, the laundry system and a a walkout to the garage. This is a perfect starter home ready to be loved! Furnace was replaced Jan 2024. Note: driveway was widened and a retaining wall put in about 10 years ago. Garage is heated. Around the area you have seemingly endless trails, a huge park, running path, soccer field, schools with daycare programs, TTC and the Go Train.
Listing Agents
Request More Information
Request More Information
Location
41 A Algoma St, Toronto, Ontario, M8Y 1C4 Canada
Around this property
Information about the area within a 5-minute walk of this property.
Request Neighbourhood Information
Learn more about the neighbourhood and amenities around this home
Request NowPayment Calculator
- $
- %$
- %
- Principal and Interest 0
- Property Taxes 0
- Strata / Condo Fees 0

