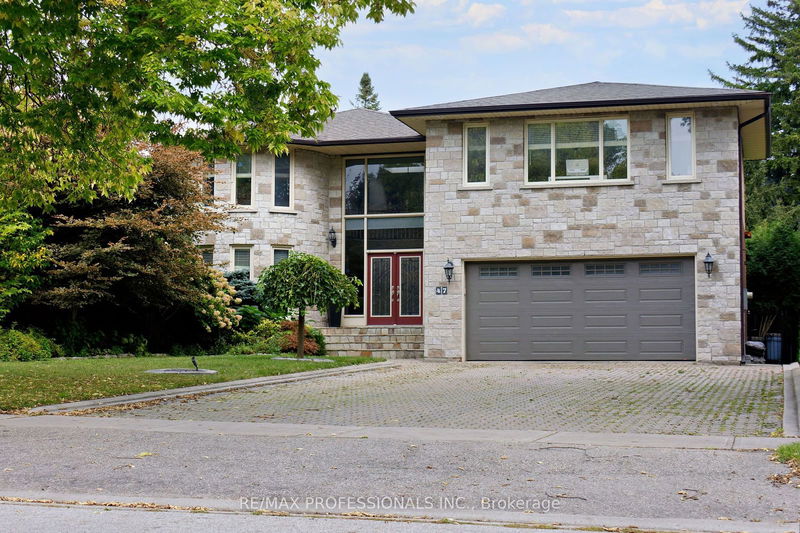Key Facts
- MLS® #: W9375605
- Property ID: SIRC2109407
- Property Type: Residential, Single Family Detached
- Lot Size: 9,600 sq.ft.
- Bedrooms: 5+1
- Bathrooms: 6
- Additional Rooms: Den
- Parking Spaces: 10
- Listed By:
- RE/MAX PROFESSIONALS INC.
Property Description
Sought After Burnhamthorpe Gardens! Large Custom Built home (over 5000 sqft including basement) on huge private lot (60X160 ft).Boasting 6 bedrooms, 4 bedrooms feature their own ensuite washroom. Large principal rooms with hardwood & marble floors throughout. Gourmet open concept kitchen with S/S appliances & w/o to covered porch. Main floor family room with gas fireplace & over looks yard. Garage access to side entrance. Lower level with new laminate floor wet bar & fireplace perfect for entertaining lower guest bedroom with 3 piece ensuite. Ideal for Nanny/teen suite. Great school district easy TTC & Hwy Access.
Rooms
- TypeLevelDimensionsFlooring
- FoyerMain13' 10.8" x 22' 8.8"Other
- Living roomMain13' 1.8" x 16' 6.8"Other
- Dining roomMain13' 1.8" x 13' 3.8"Other
- KitchenMain11' 8.9" x 13' 8.9"Other
- Breakfast RoomMain13' 10.8" x 20' 8.8"Other
- Family roomMain13' 10.8" x 20' 2.1"Other
- Primary bedroom2nd floor13' 10.8" x 20' 9.9"Other
- Bedroom2nd floor12' 7.9" x 22' 4.8"Other
- Bedroom2nd floor10' 2.8" x 13' 3"Other
- Bedroom2nd floor10' 5.1" x 13' 3"Other
- Bedroom2nd floor13' 1.8" x 14' 7.9"Other
- Recreation RoomLower18' 4" x 19' 10.1"Other
Listing Agents
Request More Information
Request More Information
Location
47 Laurel Ave, Toronto, Ontario, M9B 4T1 Canada
Around this property
Information about the area within a 5-minute walk of this property.
Request Neighbourhood Information
Learn more about the neighbourhood and amenities around this home
Request NowPayment Calculator
- $
- %$
- %
- Principal and Interest 0
- Property Taxes 0
- Strata / Condo Fees 0

