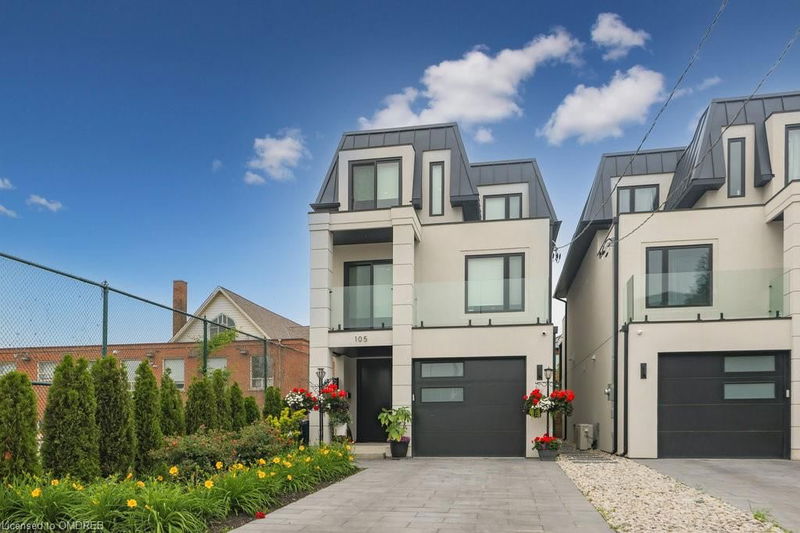Key Facts
- MLS® #: 40654070
- Property ID: SIRC2108669
- Property Type: Residential, Single Family Detached
- Living Space: 2,891 sq.ft.
- Bedrooms: 4
- Bathrooms: 4+1
- Parking Spaces: 3
- Listed By:
- Royal LePage Real Estate Services Phinney Real Est
Property Description
Nestled in South Etobicoke, this custom-built gem, completed in 2023, epitomizes upscale living. Featuring 4bedrooms, 4.5 washrooms, this beautiful modern home offers 2891 sqft of living space, seamlessly combining style and family living. Arrive home and be greeted by high ceilings and open concept living. The focal point of the residence is the kitchen, dining and living areas, where 14ft ceilings allow natural light to flood in. Exemplary craftsmanship is evident at every turn, from the beautiful white oak hardwoods to the luxurious washrooms. The gourmet kitchen boasts top-of-the-line appliances, bespoke cabinetry, and a central island that is perfect for both culinary endeavors and casual gatherings. The lower level with walkout to lower patio and with stairs to the rear yard boasts a family room, an office/extra bedroom, full washroom, second laundry, and a spacious rec room that could be a great home theatre or gym. Outside, the property is enveloped by studding landscaping, creating a tranquil retreat for relaxation and entertaining. Whether enjoying morning coffee on the patio or hosting family and friends, the outdoor space is an extension of the home's impeccable design. Convenience is key, with the property ideally located within walking distance to the lake, shops, and restaurants, offering residents opportunities for leisure and exploration. Moreover, with a quick commute to Toronto, urban amenities and cultural attractions are easily accessible, providing the ideal blend of serenity and connectivity.
Rooms
- TypeLevelDimensionsFlooring
- Living roomMain18' 1.4" x 9' 8.1"Other
- KitchenMain9' 3" x 13' 5.8"Other
- Primary bedroom2nd floor18' 1.4" x 11' 10.7"Other
- Dining roomMain8' 9.1" x 14' 6.8"Other
- Bedroom3rd floor10' 4" x 15' 10.9"Other
- Bedroom3rd floor12' 7.1" x 12' 8.8"Other
- Bedroom3rd floor10' 7.8" x 11' 10.1"Other
- Home officeLower8' 2" x 10' 8.6"Other
- Recreation RoomLower16' 8" x 21' 5.8"Other
- Recreation RoomBasement9' 3" x 18' 9.1"Other
Listing Agents
Request More Information
Request More Information
Location
105 Tenth Street, Toronto, Ontario, M8V 3E9 Canada
Around this property
Information about the area within a 5-minute walk of this property.
Request Neighbourhood Information
Learn more about the neighbourhood and amenities around this home
Request NowPayment Calculator
- $
- %$
- %
- Principal and Interest 0
- Property Taxes 0
- Strata / Condo Fees 0

