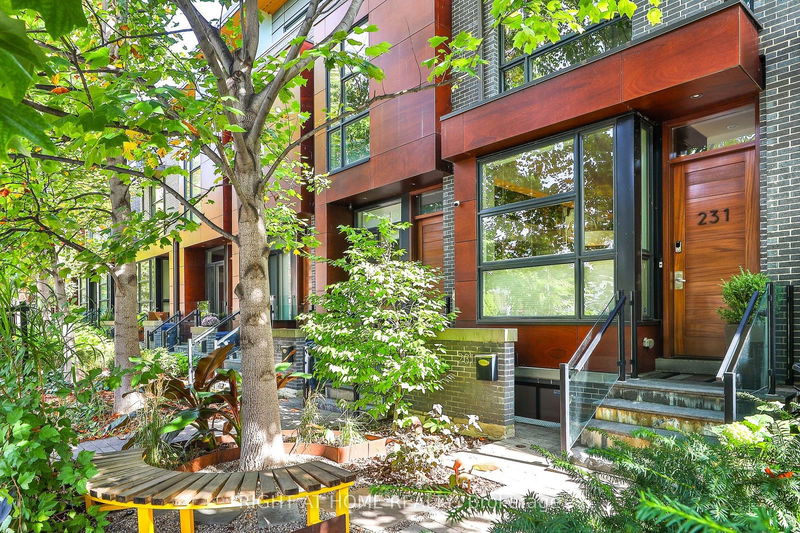Key Facts
- MLS® #: C9373069
- Property ID: SIRC2108398
- Property Type: Residential, Townhouse
- Lot Size: 900 sq.ft.
- Year Built: 6
- Bedrooms: 3+1
- Bathrooms: 3
- Additional Rooms: Den
- Parking Spaces: 1
- Listed By:
- RIGHT AT HOME REALTY
Property Description
A wider townhome at the acclaimed Trinity Bellwoods Townhomes - boasting unrivalled modern details throughout. A bright and spacious home that has been upgraded throughout, perfect for low-maintenance living in the heart of the city, boasting safe and secure direct-access parking, a captivating urban garden, chef's kitchen with premium appliances, custom built-ins and plenty of room to entertain. Ideal west exposure and professionally landscaped yards provides exceptional sunlight year-round. 3 bedrooms upstairs, including a full-floor primary suite with walk-in closet, private terrace and show-stopping ensuite bathroom. Lower level with den and powder room.
Rooms
- TypeLevelDimensionsFlooring
- FoyerMain4' 9" x 5' 11.6"Other
- Living roomMain14' 11" x 10' 2.8"Other
- KitchenMain12' 9.5" x 10' 11.1"Other
- Dining roomMain12' 9.5" x 10' 2.8"Other
- Bedroom2nd floor11' 9.7" x 10' 2.4"Other
- Bedroom2nd floor11' 9.7" x 10' 7.8"Other
- Laundry room2nd floor7' 2.6" x 6' 2.8"Other
- Primary bedroom3rd floor14' 11" x 14' 9.9"Other
- Bathroom3rd floor14' 11" x 10' 7.8"Other
- Powder RoomLower5' 2.9" x 10' 7.8"Other
- DenLower8' 9.5" x 14' 5.2"Other
Listing Agents
Request More Information
Request More Information
Location
231 Claremont St, Toronto, Ontario, M7J 2N1 Canada
Around this property
Information about the area within a 5-minute walk of this property.
Request Neighbourhood Information
Learn more about the neighbourhood and amenities around this home
Request NowPayment Calculator
- $
- %$
- %
- Principal and Interest 0
- Property Taxes 0
- Strata / Condo Fees 0

