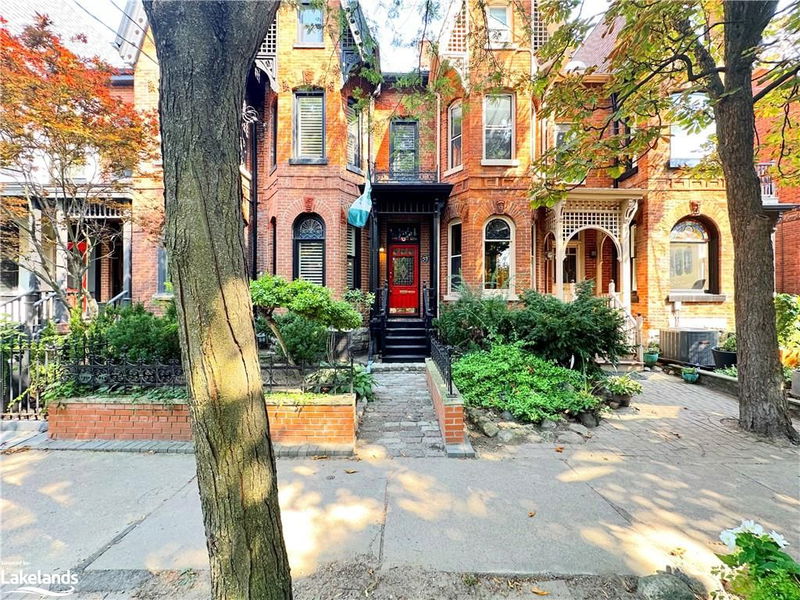Key Facts
- MLS® #: 40654463
- Property ID: SIRC2105853
- Property Type: Residential, Townhouse
- Living Space: 2,300 sq.ft.
- Bedrooms: 4
- Bathrooms: 3
- Listed By:
- Engel & Volkers Toronto Central, Brokerage (Collingwood Unit A)
Property Description
Welcome to the iconic Metcalfe Street, located in the heart of Cabbagetown. With over 3000 Sq.ft of interior & exterior space, this three-storey Victorian home is truly one of the most unique offerings in the city. 4 bedrooms, 3 bathrooms, 2 gourmet chef kitchens, an oversized stone-laid backyard and East-facing rooftop patio enclosed with lush greenery presents you with your very own Garden Oasis - ready to be your Forever Home. Mesmerizing open-concept grand entrance boasts 14' ceilings with two original fireplaces, stunning hardwood flooring, and picturesque bay windows that blend the raw elegance of modern finishes with the warmth of meticulously crafted wood accents. Breathtakingly tiled kitchen looks onto private backyard for seamless transition for your outdoor dinner parties. An entertainer's dream. Sun-drenched bedrooms and living areas, across three floors, lead to a private, treehouse-style rooftop terrace offering you a luxurious haven of comfort and relaxation. The facade immaculately enveloped with original red brick and custom-etched masonry designs, located along the peaks of the bay windows, showcase the timeless art of Cabbagetown Victorians. Indulge in the endless events and activities this community has to offer. Rarely is such serenity & calmness achieved within the downtown area; separating your home from the rest of the city. A symphony of dramatic emotions awaits you at 57 Metcalfe. Dual kitchens and separate entrance for potential in-law suite. Plenty of parking available next to home.
Rooms
- TypeLevelDimensionsFlooring
- BathroomMain3' 4.1" x 3' 8.8"Other
- Bedroom2nd floor14' 11.9" x 12' 9.4"Other
- FoyerMain5' 10" x 17' 5.8"Other
- KitchenMain11' 3.8" x 12' 11.1"Other
- Living roomMain10' 2" x 22' 9.6"Other
- Bedroom2nd floor10' 4" x 15' 8.9"Other
- Dining roomMain10' 2" x 14' 2"Other
- Kitchen2nd floor11' 1.8" x 8' 9.1"Other
- Bathroom2nd floor8' 2" x 8' 2"Other
- Bedroom3rd floor8' 11.8" x 17' 3"Other
- Bathroom3rd floor0' x 8' 2.8"Other
- Bedroom3rd floor15' 8.1" x 15' 8.9"Other
Listing Agents
Request More Information
Request More Information
Location
57 Metcalfe Street, Toronto, Ontario, M4X 1R9 Canada
Around this property
Information about the area within a 5-minute walk of this property.
Request Neighbourhood Information
Learn more about the neighbourhood and amenities around this home
Request NowPayment Calculator
- $
- %$
- %
- Principal and Interest 0
- Property Taxes 0
- Strata / Condo Fees 0

