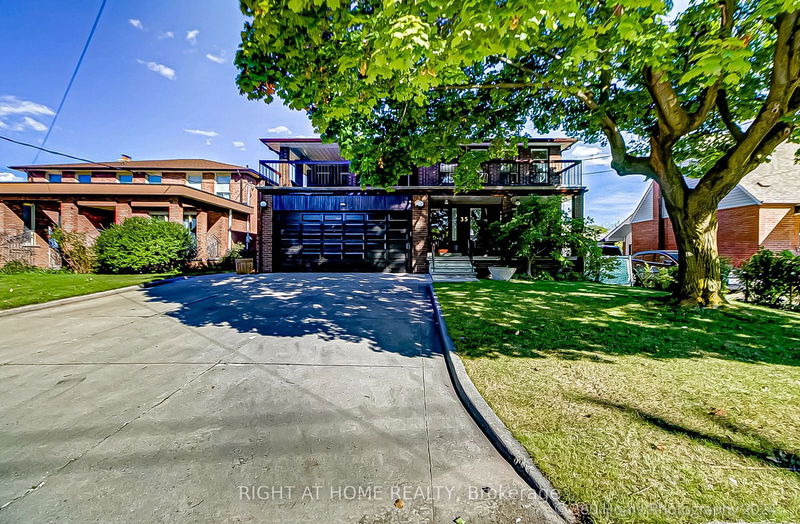Key Facts
- MLS® #: W9371370
- Property ID: SIRC2105671
- Property Type: Residential, Duplex
- Lot Size: 7,500 sq.ft.
- Bedrooms: 5+2
- Bathrooms: 6
- Additional Rooms: Den
- Parking Spaces: 4
- Listed By:
- RIGHT AT HOME REALTY
Property Description
Exceptional Location! This immaculate executive home boasts 5+2 bedrooms and approximately 4,500 sq. ft. of luxurious living space. With a modern design and numerous high-end upgrades completed in 2020, the home is filled with natural light and equipped with stainless steel appliances.The oversized master bedroom features a 4-piece ensuite and walk-in closet, while hardwood floors enhance the elegance throughout. The expansive second-floor terrace is perfect for entertaining. The fully finished 2 bedroom basement includes a separate unit with a workshop, kitchen, recreation room, 4-piece bath, separate laundry, and two large cantinas. Additional highlights include an oversized driveway and a generously sized backyard.
Rooms
- TypeLevelDimensionsFlooring
- Living roomMain12' 2" x 15' 2.2"Other
- Dining roomMain12' 2" x 12' 1.6"Other
- KitchenMain11' 10.1" x 23' 3.9"Other
- BedroomMain12' 2.4" x 16' 4"Other
- Powder RoomMain3' 5.7" x 5' 2.9"Other
- Primary bedroom2nd floor12' 2.4" x 17' 5.4"Other
- Bedroom2nd floor14' 1.2" x 17' 2.2"Other
- Bedroom2nd floor11' 9.7" x 12' 7.1"Other
- Bedroom2nd floor10' 5.9" x 11' 10.5"Other
- Bathroom2nd floor5' 11.6" x 9' 2.2"Other
- KitchenBasement10' 6.7" x 12' 8.8"Other
- Recreation RoomBasement11' 4.6" x 24' 10"Other
Listing Agents
Request More Information
Request More Information
Location
35 Highland Hill, Toronto, Ontario, M6A 2P7 Canada
Around this property
Information about the area within a 5-minute walk of this property.
Request Neighbourhood Information
Learn more about the neighbourhood and amenities around this home
Request NowPayment Calculator
- $
- %$
- %
- Principal and Interest 0
- Property Taxes 0
- Strata / Condo Fees 0

