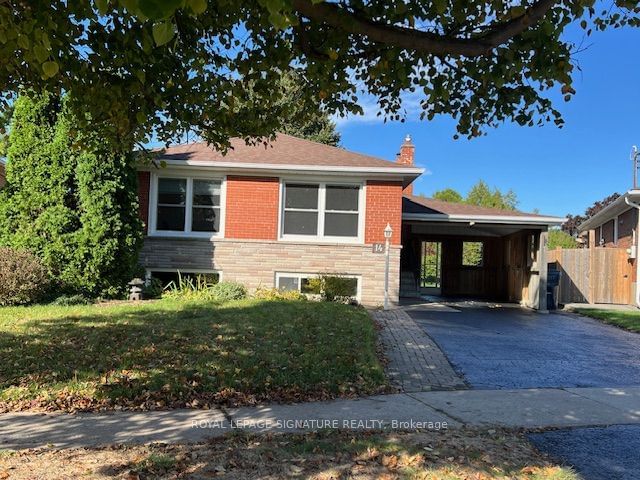Key Facts
- MLS® #: E9370594
- Property ID: SIRC2105609
- Property Type: Residential, Single Family Detached
- Lot Size: 5,040 sq.ft.
- Bedrooms: 3+1
- Bathrooms: 2
- Additional Rooms: Den
- Parking Spaces: 5
- Listed By:
- ROYAL LEPAGE SIGNATURE REALTY
Property Description
Wow! **A Diamond In The Rough** Opportunity Knocks In Wexford-Maryvale! Nestled On One Of The Most Sought After Child Safe Crescents On A ** Spectacular PREMIUM PIE SHAPED LOT** 40 Ft. Front, 75 Ft. ACROSS The Back, 138 Ft.North Side, 126 Ft. South Side! Sitting On A Park-Like Large Lot, PRIVACY GALORE Your Very Own Backyard OASIS RETREAT! This RARE Sun Filled Home & Opportunity Will Appeal To, End Users, Renovators, Builders! Renovate, Add On, Make Your Own Choices, The Possibilities Are Endless! Spacious Entry With Hall Closet! Eat In Family Size Kitchen, 3 Bdrm, 2 Bath's, Rooms Are Spacious Sizes! Large Built In Linen Closet, Some Upgraded Windows, Hardwood Flooring In Living, Dining & 3 Bedrooms! Large Carport With Skylight! Separate Entrance With Open Concept 2nd Kitchen For In Law Potential! 2 Huge Recreation Rooms With Above Grade Windows & A Fireplace To Relax By On Cold Evenings! 2 Garden Sheds For Extra Storage & Lots Of Room For Storage In The Lower Level! **There Are Many MULTI-MILLION DOLLAR HOMES Being Built In The Area** Make Your Own Choices - You Do Not Have To Pay For Someone Else's Renovations That May Not Be Your Tastes & Desires! What's Not To Love! You Do Not Want To Miss This Fabulous Opportunity! Steps To TTC, A Short Distance To Eglinton LRT & Warden Subway, Many Parks, Shopping, Easy Commute To Downtown, Minutes To Dvp, 404, 401 ITS ALL HERE FOR YOU! AN AMAZING OFFERING!!!
Rooms
- TypeLevelDimensionsFlooring
- FoyerMain5' 2.9" x 10' 9.9"Other
- Living roomMain11' 3.4" x 18' 2.1"Other
- Dining roomMain8' 6.7" x 9' 9.3"Other
- KitchenMain9' 6.1" x 13' 11.7"Other
- Primary bedroomMain10' 11.8" x 12' 9.1"Other
- BedroomMain9' 2.6" x 11' 6.7"Other
- BedroomMain9' 5.3" x 9' 10.1"Other
- Recreation RoomLower10' 11.8" x 19' 5.4"Other
- Recreation RoomLower10' 9.1" x 20' 6"Other
- Laundry roomLower12' 8.8" x 13' 2.6"Other
Listing Agents
Request More Information
Request More Information
Location
14 Hancock Cres, Toronto, Ontario, M1R 2A3 Canada
Around this property
Information about the area within a 5-minute walk of this property.
Request Neighbourhood Information
Learn more about the neighbourhood and amenities around this home
Request NowPayment Calculator
- $
- %$
- %
- Principal and Interest 0
- Property Taxes 0
- Strata / Condo Fees 0

