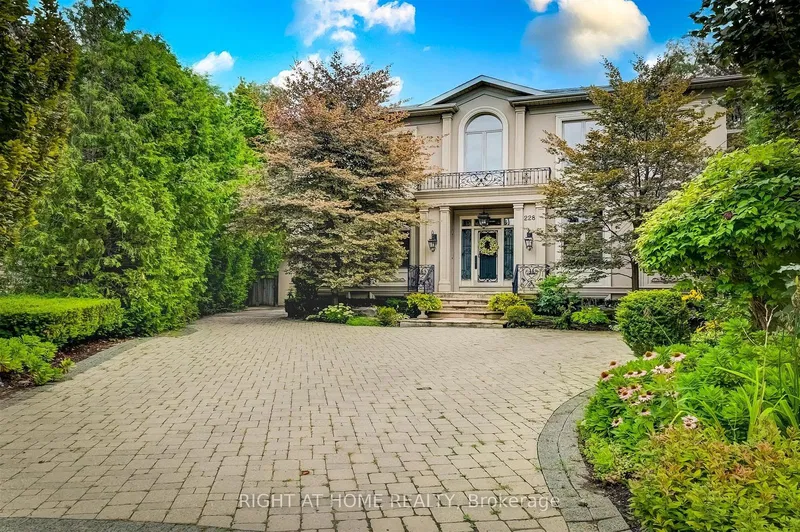Key Facts
- MLS® #: C9371520
- Property ID: SIRC2105546
- Property Type: Residential, Single Family Detached
- Lot Size: 8,315.29 sq.ft.
- Bedrooms: 4+1
- Bathrooms: 6
- Additional Rooms: Den
- Parking Spaces: 7
- Listed By:
- RIGHT AT HOME REALTY
Property Description
Gorgeous 5 bedroom home, (now 4 bed), with almost 6,000 sf of living space, on a quiet Cul De Sac. Large Pie shaped lot (150+ ft width at rear). Short distance to top private & public schools (Toronto French; Crescent; Bayview Glen; Owen p.s./french immersion; etc). This home has a beautiful flow & lots of natural light in every principal room. Custom Built For The Original Owner, with Quality Craftsmanship & Attention To Detail evident throughout. High Ceilings (10 & 9 ft) On Every Level. In-laid Stone & Hardwood Flooring. The Kitchen has two Built-In 36" Fridges, Double Wall Ovens, and a 36" gas cook-top. The Elegant Formal Living & Dining Rooms are well proportioned and exude an easy comfortableness. The family room features A curved wall of Floor To Ceiling Windows offering a panoramic view of the patio & expansive rear yard. The Primary Bedroom Suite Has an Immense Walk-In Closet with custom cabinetry, and A Luxurious En-suite. The Lower Level is another Beautiful Space for entertaining, Complete With: A Half-Kitchen, Powder Room; Exercise Rm; nanny's quarters, & a billiards/tea room. A Double attached garage, large driveway, and professionally landscaped property complete this wonderful home.
Rooms
- TypeLevelDimensionsFlooring
- Living roomGround floor15' 6.6" x 19' 9.4"Other
- Dining roomGround floor14' 8.3" x 17' 7.8"Other
- KitchenGround floor11' 8.5" x 16' 9.9"Other
- Breakfast RoomGround floor14' 4" x 14' 6.4"Other
- Family roomGround floor15' 1.8" x 18' 7.2"Other
- Home officeGround floor13' 6.9" x 15' 6.6"Other
- Primary bedroom2nd floor14' 6.8" x 18' 6.8"Other
- Bedroom2nd floor15' 3.4" x 16' 11.5"Other
- Bedroom2nd floor14' 8.9" x 15' 3.1"Other
- Bedroom2nd floor13' 7.7" x 15' 3"Other
- Recreation RoomBasement14' 10.3" x 20' 5.6"Other
- Exercise RoomBasement14' 5.2" x 30' 8.8"Other
Listing Agents
Request More Information
Request More Information
Location
228 Owen Blvd, Toronto, Ontario, M2P 1G7 Canada
Around this property
Information about the area within a 5-minute walk of this property.
Request Neighbourhood Information
Learn more about the neighbourhood and amenities around this home
Request NowPayment Calculator
- $
- %$
- %
- Principal and Interest 0
- Property Taxes 0
- Strata / Condo Fees 0

