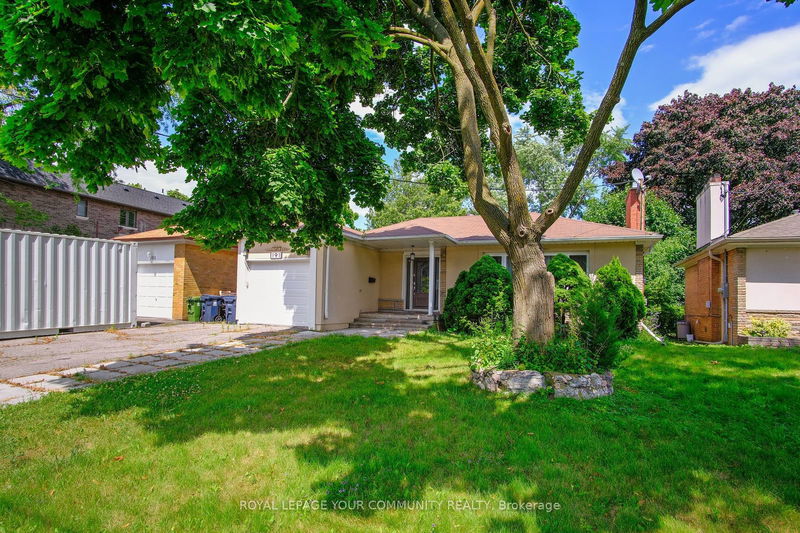Key Facts
- MLS® #: C9369707
- Property ID: SIRC2103733
- Property Type: Residential, Single Family Detached
- Lot Size: 7,600 sq.ft.
- Bedrooms: 3+2
- Bathrooms: 3
- Additional Rooms: Den
- Parking Spaces: 5
- Listed By:
- ROYAL LEPAGE YOUR COMMUNITY REALTY
Property Description
Amazing Private Lot 50'X152' Back To A Quiet Park. A Perfect Place To Live In Or Build Your Dream Home! Prime Development Area Surrounded By Multi-Million Dollar Custom Homes. Separate Entrance, Nice Open Concept Layout, Clean And Well Maintained, Professionally Renovated, Upgraded Kitchen Features Stainless Steel Appliances And Breakfast Area Walkout To Deck, Beautiful Hardwood Throughout, Gas Fireplace, Bright With Lots Of Windows, Close To High-Rank Public & Catholic Schools, Close To Mall & Shopping Centre, Ttc And So On, 2 Bedrooms Basement With Separate Entrance. A Lot To Say,...., Must See, Don't Miss It.
Rooms
- TypeLevelDimensionsFlooring
- Living roomMain12' 6.3" x 20' 4"Other
- Family roomMain12' 6.3" x 20' 4"Other
- Dining roomMain10' 2" x 10' 5.9"Other
- KitchenMain10' 9.9" x 13' 1.4"Other
- BedroomMain10' 2.8" x 14' 2.4"Other
- BedroomMain10' 2" x 12' 7.9"Other
- BedroomMain9' 11.2" x 11' 1.8"Other
- Living roomBasement15' 8.9" x 19' 3.4"Other
- KitchenBasement10' 9.9" x 12' 5.6"Other
- BedroomBasement12' 9.5" x 21' 11.7"Other
- BedroomBasement9' 2.2" x 15' 11"Other
Listing Agents
Request More Information
Request More Information
Location
191 Maxome Ave, Toronto, Ontario, M2M 3L1 Canada
Around this property
Information about the area within a 5-minute walk of this property.
Request Neighbourhood Information
Learn more about the neighbourhood and amenities around this home
Request NowPayment Calculator
- $
- %$
- %
- Principal and Interest 0
- Property Taxes 0
- Strata / Condo Fees 0

