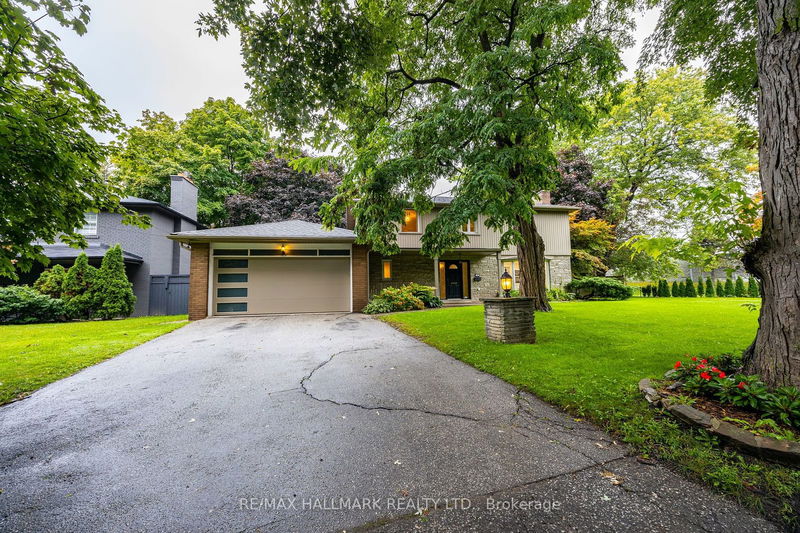Key Facts
- MLS® #: C9369402
- Property ID: SIRC2103726
- Property Type: Residential, Single Family Detached
- Lot Size: 16,203.32 sq.ft.
- Year Built: 51
- Bedrooms: 3+2
- Bathrooms: 4
- Additional Rooms: Den
- Parking Spaces: 6
- Listed By:
- RE/MAX HALLMARK REALTY LTD.
Property Description
Opportunity is knocking! Discover this rarely available gem in the prestigious Cricket Club neighborhood, offering an expansive 98 ft frontage and over 150 ft of depth, perfect blend of luxury and family living. From the moment you enter the grand foyer, you'll be welcomed by an atmosphere of elegance and space. The home provides direct access from the double-car garage to a spacious mudroom, making it ideal for busy family life. The heart of this home is the open-concept eat-in kitchen, which flows effortlessly into a bright family room. The kitchen features a large center island with granite countertops, stainless steel appliances, and a 4-burner gas range with double oven, offering a space designed for both everyday living and entertaining. The cozy breakfast area is perfect for casual family meals, while two large windows flood the area with natural light, accentuating the beautiful hardwood floors. Step outside to the backyard deck, where you'll find an expansive backyard, ideal for family gatherings, pets, or simply enjoying the outdoors. Upstairs, the home features three oversized bedrooms, including the primary suite with a large closet, hardwood floors, an oversized window, and a 4-piece ensuite. The third bedroom includes a bonus tandem room, perfect for a homework area, office, or reading nook, which flows into a shared 5-piece semi-ensuite bathroom.The finished basement expands the living space, featuring a massive recreation room, an additional bedroom with a 3-piece ensuite, an office/study, a sauna, and a spacious laundry room with direct access to the backyard. Located in the sought-after Cricket Club neighbourhood, this home is just steps away from top-rated schools, parks, shopping, and offers convenient access to major transit routes.This exceptional property combines luxurious living with practical family amenities, making it a rare find in one of Torontos most desirable neighborhoods. Dont miss the opportunity to own this stunning family home!
Rooms
- TypeLevelDimensionsFlooring
- FoyerMain12' 11.1" x 8' 11.4"Other
- Living roomMain13' 8.1" x 19' 10.9"Other
- Dining roomMain11' 5" x 12' 10.7"Other
- KitchenMain11' 5" x 19' 4.2"Other
- Breakfast RoomMain11' 5" x 12' 1.6"Other
- Primary bedroom2nd floor12' 4.4" x 15' 5.8"Other
- Bedroom2nd floor10' 9.1" x 17' 1.9"Other
- Bedroom2nd floor9' 8.9" x 11' 5.4"Other
- Recreation RoomBasement13' 6.5" x 9' 10.5"Other
- BedroomBasement12' 8.7" x 27' 4.7"Other
- Laundry roomBasement11' 6.9" x 11' 8.5"Other
- Home officeBasement11' 6.9" x 7' 1.4"Other
Listing Agents
Request More Information
Request More Information
Location
59 Sandringham Dr, Toronto, Ontario, M5M 3G4 Canada
Around this property
Information about the area within a 5-minute walk of this property.
Request Neighbourhood Information
Learn more about the neighbourhood and amenities around this home
Request NowPayment Calculator
- $
- %$
- %
- Principal and Interest 0
- Property Taxes 0
- Strata / Condo Fees 0

