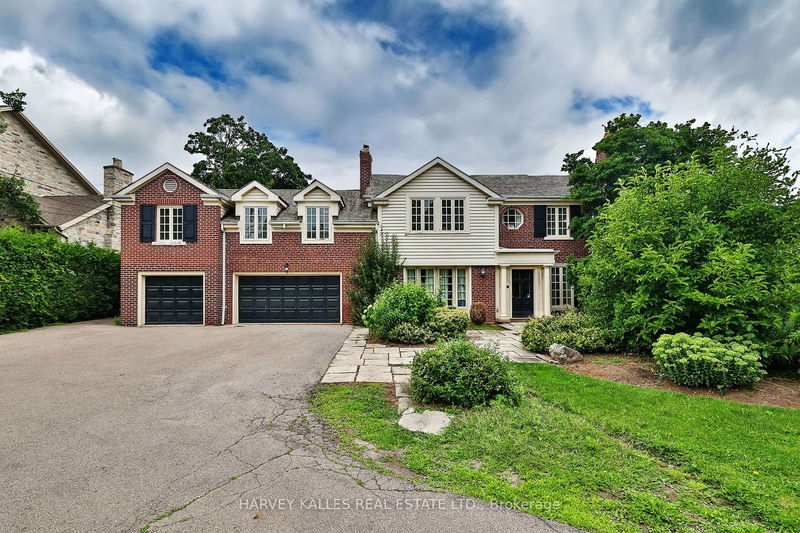Key Facts
- MLS® #: C9362991
- Property ID: SIRC2099760
- Property Type: Residential, Single Family Detached
- Lot Size: 72,245.01 sq.ft.
- Year Built: 31
- Bedrooms: 4+1
- Bathrooms: 7
- Additional Rooms: Den
- Parking Spaces: 10
- Listed By:
- HARVEY KALLES REAL ESTATE LTD.
Property Description
A once-in-a-lifetime opportunity to own a premier estate on the highly sought-after Sandringham Dr. in Armour Heights. Conveniently located near Avenue Rd amenities, The Cricket Club, private schools, parks, and the 401, this location is simply unbeatable. This custom-built red brick Georgian manor, completed by the esteemed J.F. Brennan in the 1990s, spans approximately 4,569 sq.ft. above grade. Featuring 4+1 bedrooms and 7 bathrooms, this home is ready for the next family to create their own legacy. The large principal rooms and spacious custom kitchen make it perfect for everyday living and elegant entertaining. Upstairs, the generous principal bedroom features a Juliette balcony, his/hers walk-in closets, and a luxurious marble-clad 6-piece ensuite bathroom. The three other sizeable bedrooms all have ample closet space and individual ensuite baths. The lower level is almost fully on grade and features a large rec room with a wet bar, games room, guest suite, and ample storage.
Rooms
- TypeLevelDimensionsFlooring
- FoyerMain6' 5.1" x 8' 2.8"Other
- Living roomMain14' 9.9" x 23' 7.8"Other
- Dining roomMain13' 10.9" x 14' 11.1"Other
- StudyMain11' 8.9" x 14' 4"Other
- KitchenMain16' 11.9" x 24' 6"Other
- Family roomMain13' 3" x 24' 4.9"Other
- Primary bedroom2nd floor16' 11.9" x 20' 9.4"Other
- Bedroom2nd floor14' 2.8" x 15' 7"Other
- Bedroom2nd floor11' 8.1" x 16' 9.1"Other
- Bedroom2nd floor14' 11.1" x 15' 3"Other
- Recreation RoomBasement16' 1.2" x 19' 11.3"Other
- BedroomBasement8' 7.9" x 13' 8.1"Other
Listing Agents
Request More Information
Request More Information
Location
168 Sandringham Dr, Toronto, Ontario, M3H 1E3 Canada
Around this property
Information about the area within a 5-minute walk of this property.
Request Neighbourhood Information
Learn more about the neighbourhood and amenities around this home
Request NowPayment Calculator
- $
- %$
- %
- Principal and Interest 0
- Property Taxes 0
- Strata / Condo Fees 0

