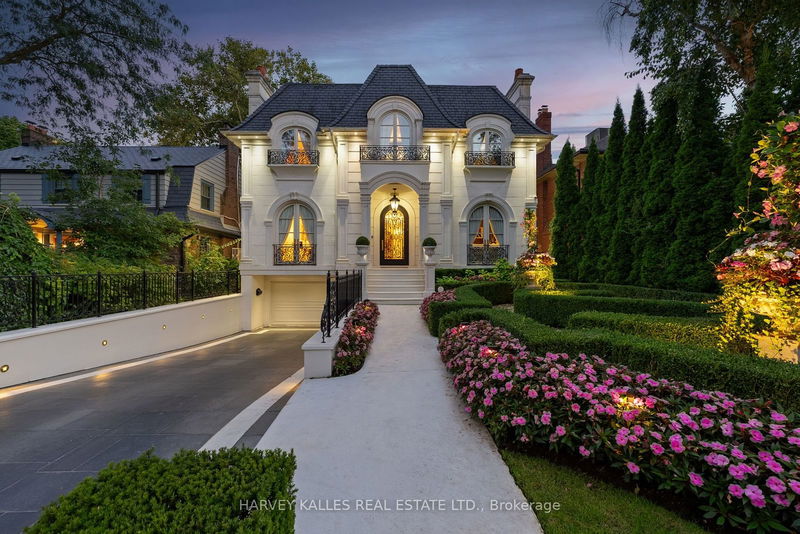Key Facts
- MLS® #: C9363726
- Property ID: SIRC2099758
- Property Type: Residential, Single Family Detached
- Lot Size: 6,750 sq.ft.
- Bedrooms: 3+1
- Bathrooms: 6
- Additional Rooms: Den
- Parking Spaces: 6
- Listed By:
- HARVEY KALLES REAL ESTATE LTD.
Property Description
Experience unparalleled luxury in this custom built/builder's own masterpiece located in the prestigious Lytton Park. This exceptional home showcases timeless elegance & craftmanship featuring heated driveway, walkway & porch for year-round comfort. The striking imported white Limestone facade beautifully compliments the meticulously manicured gardens creating an inviting & palatial exterior. Ascend the regal illuminated marble staircase crafted from premium Crema Marfil slabs. Indulge in the convenience of your own private elevator & exquisite heated marble slab floors. The home is adorned with imported gold hardware & fixtures adding touches of opulence throughout. Experience the illuminated Onyx in the Living Room Bar & Family Fireplace. The Primary suite is a true sanctuary featuring a sitting room with an additional ensuite that exudes royalty. Equipped with Lutron automation, this extraordinary home is a must-see for those seeking an unparalleled luxurious lifestyle.
Rooms
- TypeLevelDimensionsFlooring
- FoyerMain7' 8.1" x 10' 11.8"Other
- KitchenMain14' 6" x 19' 3.8"Other
- Breakfast RoomMain14' 6" x 18' 11.9"Other
- Dining roomMain14' 6" x 17' 5.8"Other
- Living roomMain14' 2.8" x 13' 3"Other
- LibraryMain14' 2.8" x 13' 3"Other
- Family roomMain17' 5.8" x 18' 8"Other
- Primary bedroom2nd floor28' 4.9" x 33' 5.9"Other
- Bedroom2nd floor13' 6.9" x 13' 5"Other
- Bedroom2nd floor13' 3.8" x 12' 7.9"Other
- Recreation RoomBasement22' 1.7" x 23' 1.9"Other
- Exercise RoomBasement13' 8.1" x 16' 2.8"Other
Listing Agents
Request More Information
Request More Information
Location
215 Strathallan Wood, Toronto, Ontario, M5N 1T5 Canada
Around this property
Information about the area within a 5-minute walk of this property.
Request Neighbourhood Information
Learn more about the neighbourhood and amenities around this home
Request NowPayment Calculator
- $
- %$
- %
- Principal and Interest 0
- Property Taxes 0
- Strata / Condo Fees 0

