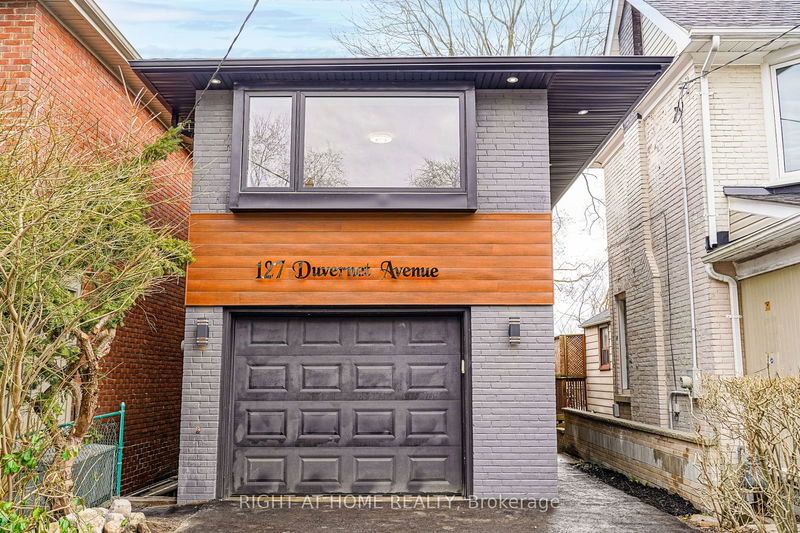Key Facts
- MLS® #: E9364495
- Property ID: SIRC2099734
- Property Type: Residential, Single Family Detached
- Lot Size: 2,479.50 sq.ft.
- Bedrooms: 3
- Bathrooms: 2
- Additional Rooms: Den
- Parking Spaces: 3
- Listed By:
- RIGHT AT HOME REALTY
Property Description
Completely Renovated & Fully Upgraded! Situated In The Highly Sought-After Upper Beaches, This Home Has Tons To Offer. A Turn Key 3-Bedrooms, 2-Bathrooms Home, Finished Lower Level With Walkout To The Two-Tiered Custom Deck. A New Custom Kitchen, W/Seamless Quartz Countertops & Backsplash Is The Home's Centrepiece. Brand New S/S Appliances, New Windows To Welcome A Flood Of Natural Light Into The Home, An Oversized 4-panel Juliet Balcony Is The Focal Point Of Your Livingroom. Come In & Be Greeted By The Warmth Of Natural Color Engineered Hardwood, a Beautifully Updated Open-Concept Living Space With Sleek Glass Railing, LED Pot Lights, Makes This Home a Space Ready For Your Entertainment & Gatherings. Huge Bonus!!! Built-In Garage With a Private Driveway Allows for Up to 3 Parking Spaces for You and Your Guests!!! Upgraded Black Framed Windows, Outlined With Monochromatic Black Soffits & Facia With Built-In LED Pot Lights, Add An Extra Touch To This Modern Design. Location, Location, Location!!! 8 Minute Walking Distance To Norway Jr. Public School, 15 Minute Walk to Woodbine Subway Station, 2 Minute Walk To TTC Bus Stop, Mins Away From Woodbine Beach, Board Walk, Shops, Restaurants and Parks.
Rooms
- TypeLevelDimensionsFlooring
- Living roomMain11' 3.8" x 15' 1.8"Other
- Dining roomMain8' 2.4" x 13' 3.8"Other
- KitchenMain6' 9.8" x 10' 9.1"Other
- Primary bedroomUpper12' 9.1" x 13' 6.2"Other
- BedroomUpper8' 8.3" x 9' 7.3"Other
- BedroomMain4' 9.4" x 7' 1.8"Other
- BathroomMain8' 8.3" x 10' 2.4"Other
- Family roomLower15' 1.8" x 19' 10.5"Other
Listing Agents
Request More Information
Request More Information
Location
127 Duvernet Ave, Toronto, Ontario, M4E 1V5 Canada
Around this property
Information about the area within a 5-minute walk of this property.
Request Neighbourhood Information
Learn more about the neighbourhood and amenities around this home
Request NowPayment Calculator
- $
- %$
- %
- Principal and Interest 0
- Property Taxes 0
- Strata / Condo Fees 0

