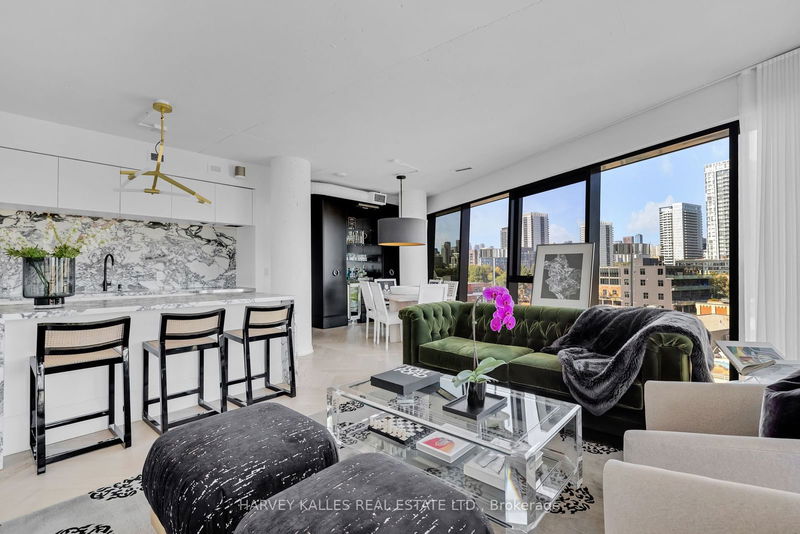Key Facts
- MLS® #: C9363662
- Property ID: SIRC2099701
- Property Type: Residential, Condo
- Year Built: 11
- Bedrooms: 2+1
- Bathrooms: 2
- Additional Rooms: Den
- Parking Spaces: 1
- Listed By:
- HARVEY KALLES REAL ESTATE LTD.
Property Description
Welcome to this extraordinary, re-imagined custom suite at River City Condos, meticulously designed by The Design Co. to evoke a boutique hotel ambiance. This spacious 2+1 bedroom, 2-bathroom corner unit offers a perfect blend of sophistication and comfort with premium finishes and a wealth of high-end upgrades, making it ideal for discerning buyers seeking an upscale urban retreat. Upon entering, youll be greeted by elegant white oak herringbone flooring, setting the tone for the suites luxurious design. A custom-designed bar provides an impressive focal point for entertaining, while the spa-like primary bathroom boasts a steam shower and heated floors for ultimate relaxation. Integrated Sonos speakers offer an immersive audio experience throughout the space, enhancing the ambiance. With nearly 270 degrees of unobstructed views, natural light floods the open-concept layout, creating a bright and inviting atmosphere. This suite includes one parking space, with an additional parking spot available for purchase, as well as an oversized locker for ample storage. With a level of customization and finishes rarely found at this price point, this property offers a unique opportunity to own a high-end home at a fraction of the cost of new construction in Toronto. Dont miss the chance to call this exceptional space your own. Contact us today for a feature sheet detailing the full list of upgrades and to schedule a private showing.
Rooms
Listing Agents
Request More Information
Request More Information
Location
51 Trolley Cres #704, Toronto, Ontario, M5A 0E9 Canada
Around this property
Information about the area within a 5-minute walk of this property.
Request Neighbourhood Information
Learn more about the neighbourhood and amenities around this home
Request NowPayment Calculator
- $
- %$
- %
- Principal and Interest 0
- Property Taxes 0
- Strata / Condo Fees 0

