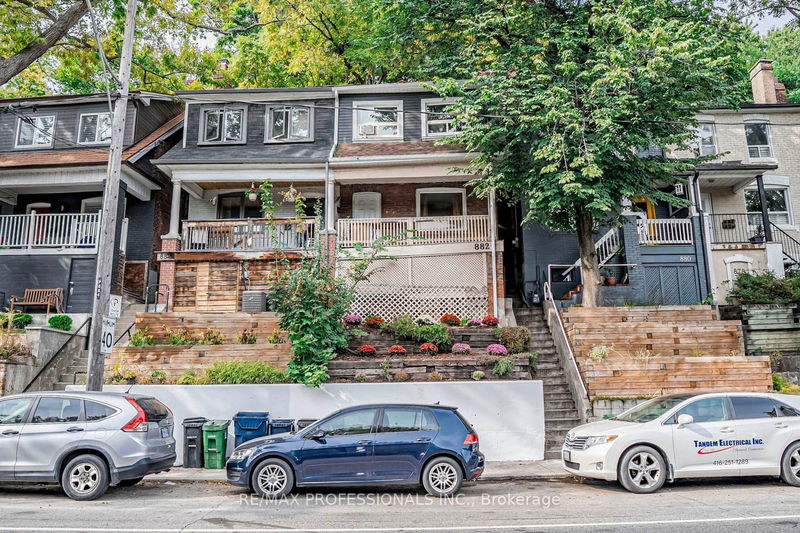Key Facts
- MLS® #: C9365668
- Property ID: SIRC2099550
- Property Type: Residential, Townhouse
- Lot Size: 1,304.80 sq.ft.
- Bedrooms: 2+2
- Bathrooms: 2
- Additional Rooms: Den
- Listed By:
- RE/MAX PROFESSIONALS INC.
Property Description
Charming Home with Two 2-Bed/1Bath Units, Situated at the top of Davenport Between Christie & Bathurst! Open Concept, Exposed Brick, Hardwood Floors. Picturesque View from The Front Porch Where You Can Look Over the Rooftops Of The Houses Across The Street All The Way To The CN Tower From The Second Floor Picture Window. Steps to George Brown College, Schools, Parks, Loblaws, Direct Buses To 3 Subway Stations, Bike Lanes.
Rooms
- TypeLevelDimensionsFlooring
- Living roomMain13' 3" x 12' 9.4"Other
- Dining roomMain8' 9.5" x 13' 2.6"Other
- KitchenMain12' 3.2" x 6' 11.8"Other
- Primary bedroomLower25' 6.6" x 10' 8.3"Other
- BedroomLower12' 1.6" x 7' 8.1"Other
- BathroomLower6' 5.1" x 6' 6.3"Other
- Living room2nd floor12' 9.1" x 12' 9.4"Other
- Dining room2nd floor12' 9.5" x 12' 9.4"Other
- Kitchen2nd floor8' 11" x 9' 10.1"Other
- Bedroom2nd floor15' 3.8" x 9' 2.2"Other
- Bathroom2nd floor6' 9.8" x 5' 2.9"Other
- Primary bedroom3rd floor13' 6.9" x 15' 6.2"Other
Listing Agents
Request More Information
Request More Information
Location
882 Davenport Rd, Toronto, Ontario, M6G 2B6 Canada
Around this property
Information about the area within a 5-minute walk of this property.
Request Neighbourhood Information
Learn more about the neighbourhood and amenities around this home
Request NowPayment Calculator
- $
- %$
- %
- Principal and Interest 0
- Property Taxes 0
- Strata / Condo Fees 0

