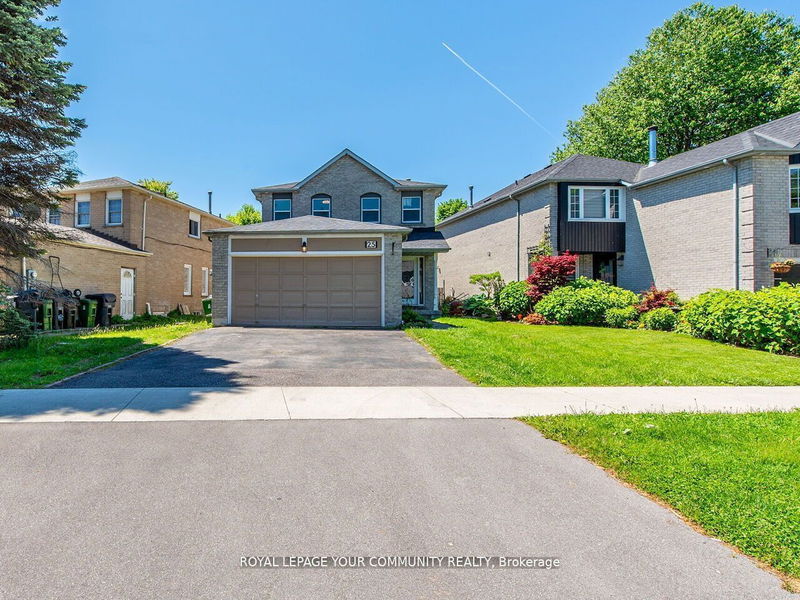Key Facts
- MLS® #: E9365490
- Property ID: SIRC2099456
- Property Type: Residential, Single Family Detached
- Lot Size: 4,647.08 sq.ft.
- Year Built: 31
- Bedrooms: 3+1
- Bathrooms: 4
- Additional Rooms: Den
- Parking Spaces: 4
- Listed By:
- ROYAL LEPAGE YOUR COMMUNITY REALTY
Property Description
Welcome to 25 Bornholm Drive. Located steps away from the Rouge National Park, Rouge beach, waterfront trails, the Go train and a short 5 min drive to the 401. The home features a open concept first floor with brand new engineered hardwood flooring (2023), new paint (2023) , pot lights throughout, large windows letting in an abundance of sunlight, fully renovated powder room (2023) , large living/dining/family room, a brand new kitchen (2023) featuring built in appliances such as gas stove, S/S stacked oven and microwave, Dishwasher, quartz counters, California shutters, new custom cabinetry and a brand new island. The second floor features a bright and spacious master bedroom with a walk in closet and an Ensuite bathroom. The basement is fully finished with a separate entrance, one bedroom, full bathroom, and a kitchen, perfect for young families getting into their first home and needing extra income. Furnace replaced in 2022, roof done in 2019, outdoor pot lights installed in 2023.
Rooms
- TypeLevelDimensionsFlooring
- Dining roomMain11' 6.5" x 9' 10.1"Other
- Living roomMain11' 6.5" x 10' 3.2"Other
- Family roomMain12' 4.4" x 10' 11.4"Other
- KitchenMain10' 5.1" x 16' 7.6"Other
- Bedroom2nd floor18' 9.9" x 10' 6.7"Other
- Bedroom2nd floor9' 6.1" x 15' 3.8"Other
- Bedroom2nd floor8' 10.2" x 11' 6.5"Other
- Living roomBasement11' 6.5" x 17' 7.4"Other
- KitchenBasement11' 7.3" x 10' 2.4"Other
- BathroomBasement5' 9.6" x 6' 10.2"Other
- BedroomBasement10' 4.7" x 13' 5"Other
Listing Agents
Request More Information
Request More Information
Location
25 Bornholm Dr, Toronto, Ontario, M1C 4P9 Canada
Around this property
Information about the area within a 5-minute walk of this property.
Request Neighbourhood Information
Learn more about the neighbourhood and amenities around this home
Request NowPayment Calculator
- $
- %$
- %
- Principal and Interest 0
- Property Taxes 0
- Strata / Condo Fees 0

