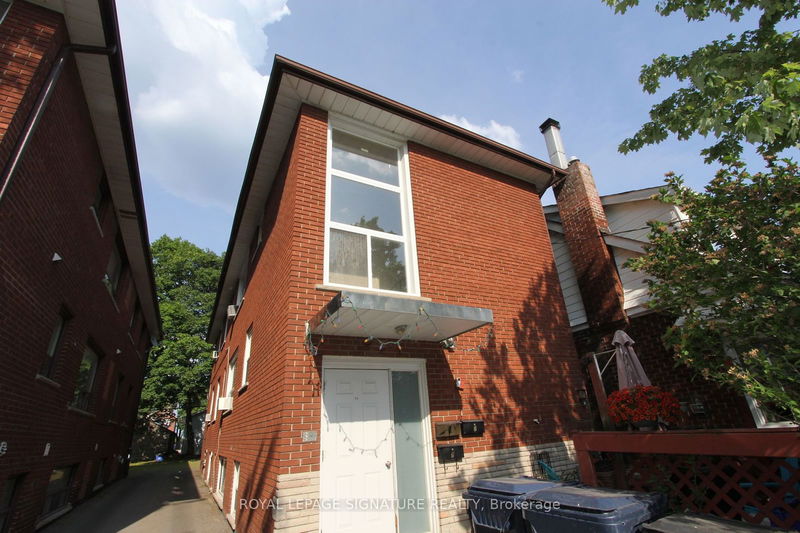Key Facts
- MLS® #: W9366401
- Property ID: SIRC2099438
- Property Type: Residential, Triplex
- Lot Size: 2,830.77 sq.ft.
- Year Built: 51
- Bedrooms: 5
- Bathrooms: 3
- Additional Rooms: Den
- Parking Spaces: 4
- Listed By:
- ROYAL LEPAGE SIGNATURE REALTY
Property Description
Apartment #1 Renovation 2023, New Energy Efficient Heating System with Nest Thermostat (2023), Roof Vent Guards (Raccoon intruder prevention) 2022, Attic Insulation 2022, New Roof 2020, Stair Treads, Risers & Stairwell Flooring 2019, Coin-operated Washer & Dryer 2019, Driveway Pavement Resurface2017, Waterproof Foundation Seal 2017, Apartment #2 & #3 Washrooms Renovated 2010, Exterior Shed2009. High Demand location for Tenants. Walking distance to T T C, Parks, Lake Ontario, Humber College & 24 Hour Rabba. Close To Hw427, Q E W, Gardiner Exp way, 12 Minute Drive To Downtown.
Rooms
- TypeLevelDimensionsFlooring
- Bedroom3rd floor8' 2.4" x 17' 7.2"Other
- Bedroom3rd floor7' 2.6" x 13' 1.4"Other
- Dining room3rd floor15' 5" x 16' 4.8"Other
- Living room3rd floor16' 4.8" x 15' 5"Other
- Bedroom2nd floor8' 2.4" x 17' 7.2"Other
- Bedroom2nd floor7' 2.6" x 13' 1.4"Other
- Living room2nd floor16' 4.8" x 15' 5"Other
- Dining room2nd floor15' 5" x 16' 4.8"Other
- BedroomIn Between9' 2.2" x 12' 5.6"Other
- Living roomIn Between15' 5" x 17' 10.5"Other
- Dining roomIn Between17' 10.5" x 15' 5"Other
- Laundry roomIn Between4' 11" x 16' 9.1"Other
Listing Agents
Request More Information
Request More Information
Location
31 Fifteenth St, Toronto, Ontario, M8V 3J3 Canada
Around this property
Information about the area within a 5-minute walk of this property.
Request Neighbourhood Information
Learn more about the neighbourhood and amenities around this home
Request NowPayment Calculator
- $
- %$
- %
- Principal and Interest 0
- Property Taxes 0
- Strata / Condo Fees 0

