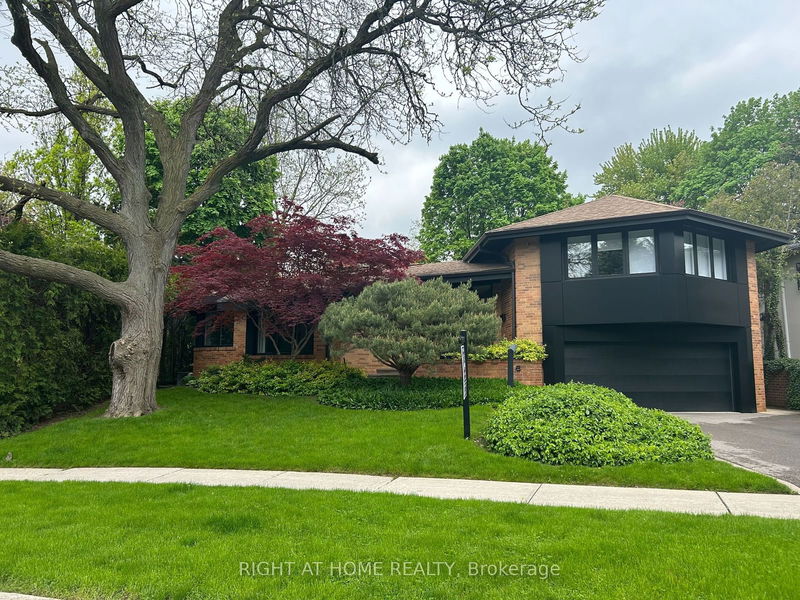Key Facts
- MLS® #: C9366338
- Property ID: SIRC2099430
- Property Type: Residential, Single Family Detached
- Lot Size: 10,488.75 sq.ft.
- Bedrooms: 4+1
- Bathrooms: 4
- Additional Rooms: Den
- Parking Spaces: 6
- Listed By:
- RIGHT AT HOME REALTY
Property Description
Step Into a World of Architectural Brilliance with this Stunning Mid-Century Modern Home, Nestled on a Spacious 75ft x 139ft Lot in the Sought-after York Mills/St Andrews Area. Completely renovated, this Residence Seamlessly Combines Practicality with Contemporary Comfort. Every Corner Exudes Uniqueness and Charm, Featuring Multi-Directional Views of Green Surroundings, Clean Lines, and Extensive Windows. Highlights Include Beamed Cathedral Ceilings, Double Brick Walls, 5 Skylights, 2 Wood-Burnings Fireplaces, a Gourmet-Level Kitchen, and Polished Concrete Floor in the Basement. With 5 Bedrooms, the Primary Bedroom Boasts "her and his" Closets and an Ensuite with Heated Floors. The Lower Level Offers Another Bedroom with Heated Floors, a Walk-In Closet, and an Ensuite. Outside, a Landscaped Garden with a Flagstone Patio Enhances the Property's Appeal. Ideal for Commuting, it's a Short Walk to York Mills Subway and Local Buses, with Easy access to HWY 401. Exceptionally move-in Ready and Surrounded by Highly Rated public and Private schools, this home Embodies Both Sophistication and Practicality.
Rooms
- TypeLevelDimensionsFlooring
- Living roomMain17' 4.6" x 18' 8.4"Other
- Dining roomMain12' 9.1" x 15' 8.9"Other
- KitchenMain17' 4.6" x 18' 5.3"Other
- Home officeMain7' 6.5" x 11' 9.7"Other
- Family roomMain19' 3.4" x 24' 7.2"Other
- Primary bedroomUpper11' 5.7" x 20' 11.9"Other
- BedroomUpper10' 3.2" x 17' 2.6"Other
- BedroomUpper10' 3.2" x 13' 1.4"Other
- BedroomUpper8' 10.2" x 10' 5.9"Other
- BedroomLower13' 9.3" x 20' 9.9"Other
- Recreation RoomBasement18' 5.6" x 23' 7.4"Other
- PlayroomBasement16' 9.5" x 17' 7.2"Other
Listing Agents
Request More Information
Request More Information
Location
20 Lower Links Rd, Toronto, Ontario, M2P 1H6 Canada
Around this property
Information about the area within a 5-minute walk of this property.
Request Neighbourhood Information
Learn more about the neighbourhood and amenities around this home
Request NowPayment Calculator
- $
- %$
- %
- Principal and Interest 0
- Property Taxes 0
- Strata / Condo Fees 0

